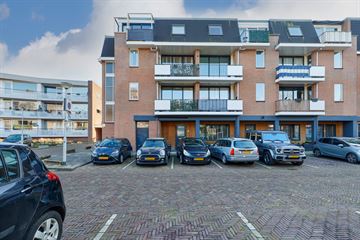
Description
Are you looking for a comfortable ground-floor apartment in the vibrant center of Beverwijk?
Then seize your chance now and schedule a viewing for this beautiful apartment on Raep. This apartment is part of a small-scale and well-maintained complex dating back to 1984 and offers the convenience of single-level living with all city amenities within reach.
In 2019, the ground-floor apartments of the complex were realized. Even the exterior walls were placed in 2019! The apartment, with an energy label B, is well insulated which ensures peace and low energy costs. In addition, it is equipped with a modern finish. With two bedrooms and a practical layout, it is the ideal home for those who value comfort and convenience. The cozy Breestraat and the shopping center "Beverhof" are just a stone's throw away, while public transport options are also nearby.
Layout of the apartment:
Entrance with meter cupboard
Separate toilet
Handy storage closet with central heating boiler and mechanical ventilation
Spacious living room with underfloor heating
Open kitchen equipped with various built-in appliances
Two bedrooms
Bathroom equipped with a shower, sink, and connection for the washing machine
Year of construction: 1984 Living area: 62 m² Volume: approximately 187 m³ Energy label: B
Special features:
Excellent insulation with energy label B
Central location in Beverwijk
Active and healthy Homeowners Association (VVE)
Monthly service costs € 165: including regular maintenance, exterior painting, building insurance, and cleaning of common areas.
Has this property piqued your interest? Then contact your NVM purchasing realtor directly. Your NVM purchasing realtor represents your interests and helps to save time, money, and worries. Find your NVM purchasing realtor via Funda.
Features
Transfer of ownership
- Last asking price
- € 275,000 kosten koper
- Asking price per m²
- € 4,435
- Status
- Sold
- VVE (Owners Association) contribution
- € 165.00 per month
Construction
- Type apartment
- Apartment with shared street entrance (apartment)
- Building type
- Resale property
- Year of construction
- 1984
- Type of roof
- Flat roof covered with asphalt roofing
Surface areas and volume
- Areas
- Living area
- 62 m²
- Exterior space attached to the building
- 9 m²
- External storage space
- 5 m²
- Volume in cubic meters
- 187 m³
Layout
- Number of rooms
- 3 rooms (2 bedrooms)
- Number of bath rooms
- 1 bathroom and 1 separate toilet
- Bathroom facilities
- Shower, underfloor heating, and sink
- Number of stories
- 1 story
- Facilities
- Mechanical ventilation, passive ventilation system, and TV via cable
Energy
- Energy label
- Insulation
- Completely insulated
- Heating
- CH boiler
- Hot water
- CH boiler
- CH boiler
- Intergas (gas-fired combination boiler from 2019, in ownership)
Cadastral data
- BEVERWIJK A 9399
- Cadastral map
- Ownership situation
- Full ownership
Exterior space
- Location
- Alongside a quiet road and in centre
Storage space
- Shed / storage
- Storage box
Parking
- Type of parking facilities
- Resident's parking permits
VVE (Owners Association) checklist
- Registration with KvK
- Yes
- Annual meeting
- Yes
- Periodic contribution
- Yes (€ 165.00 per month)
- Reserve fund present
- Yes
- Maintenance plan
- Yes
- Building insurance
- Yes
Photos 25
© 2001-2024 funda
























