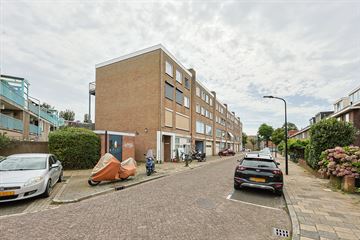
Description
STARTER APARTMENT!
Are you looking for your first home and want to live in a lively and cozy environment? Then this starter apartment in Beverwijk is exactly what you are looking for!
Located just a stone's throw away from various shops, cozy restaurants, and charming cafes, this apartment offers the best of both worlds: the vibrancy of city life and the tranquility of a comfortable home base. Additionally, public transport and major highways are within easy reach, allowing you to travel effortlessly to nearby cities such as Haarlem and Amsterdam.
Layout:
Entrance on the ground floor with mailboxes and intercom system. The apartment on the third floor: Hallway, meter cupboard, kitchen with gas stove and washing machine connection. Bedroom at the front of the apartment. Recently renovated modern bathroom in a light color scheme. Practical deep hallway closet. Cozy living room with plenty of natural light through the large west-facing windows.
Year of construction: 1963
Living area: 43 m²
Volume: 140 m³
Particularities:
- Video intercom available;
- The service costs are €112.00 per month (including maintenance, building insurance, cleaning of common areas);
- Shops and public transport within walking distance;
- Starter loan possible, for more information and conditions, please refer to the website of the Municipality of Beverwijk.
Interested in this house? Immediately engage your own NVM purchasing agent. Your NVM purchasing agent looks after your interests and saves you time, money, and worries. Addresses of fellow NVM purchasing agents can be found on Funda.
Features
Transfer of ownership
- Last asking price
- € 225,000 kosten koper
- Asking price per m²
- € 5,233
- Status
- Sold
- VVE (Owners Association) contribution
- € 112.00 per month
Construction
- Type apartment
- Galleried apartment (apartment)
- Building type
- Resale property
- Year of construction
- 1963
- Type of roof
- Flat roof covered with asphalt roofing
Surface areas and volume
- Areas
- Living area
- 43 m²
- Volume in cubic meters
- 140 m³
Layout
- Number of rooms
- 2 rooms (1 bedroom)
- Number of bath rooms
- 1 bathroom and 1 separate toilet
- Bathroom facilities
- Shower and sink
- Number of stories
- 1 story
- Located at
- 3rd floor
- Facilities
- Passive ventilation system and TV via cable
Energy
- Energy label
- Insulation
- Double glazing
- Heating
- CH boiler
- Hot water
- CH boiler
- CH boiler
- Nefit (gas-fired combination boiler from 2012, in ownership)
Cadastral data
- BEVERWIJK A 8855
- Cadastral map
- Ownership situation
- Full ownership
Exterior space
- Location
- In residential district
Storage space
- Shed / storage
- Built-in
Parking
- Type of parking facilities
- Public parking
VVE (Owners Association) checklist
- Registration with KvK
- Yes
- Annual meeting
- Yes
- Periodic contribution
- Yes (€ 112.00 per month)
- Reserve fund present
- Yes
- Maintenance plan
- Yes
- Building insurance
- Yes
Photos 24
© 2001-2024 funda























