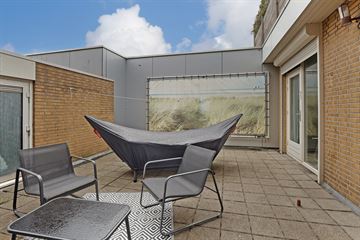
Description
Verzorgd appartement met riant dakterras midden in het centrum van Beverwijk.
Het best bewaarde geheim van Beverwijk bevindt zicht op de Nieuwstraat en dan wel op nummer 28. Op de eerste verdieping van dit kleinschalige appartementen complex ligt dit keurige appartement met riant dakterras. Het terras is fantastisch gelegen op de zon waardoor je op ieder gewenst moment van de dag kunt genieten.
Het appartement beschikt over een ruime living met aan de achterzijde een open keuken. De keuken is verzorgd en voorziet in diverse apparatuur. De woonkamer is gesitueerd aan de terraszijde waardoor je een fijne connectie hebt met buiten. De ruime slaapkamer geeft toegang tot de badkamer met douche, wastafel en tweede toilet. In de hal van de woning is tevens een toilet en de meterkast. Aan opbergruimte geen gebrek, ook beschikt het appartement over een eigen berging die aangesloten is aan het terras.
Wil jij wonen in een riant appartement met zonnige dakterras, midden in het centrum van Beverwijk? Bel met ons kantoor voor het inplannen van een bezichtiging.
Bouwjaar: 1971
Woonoppervlak: ca. 76 m²
Dakterras: ca. 30 m²
Inhoud: ca. 240 m³
Bijzonderheden:
- twee kamer appartement;
- ruime living met toegang tot dakterras;
- badkamer met douche, toilet en wastafel;
- riante open keuken;
- servicekosten € 45,- per maand;
- kleinschalig appartementencomplex;
- op loopafstand van alle voorzieningen;
- parkeren middels parkeervergunning.
Interesse in dit huis? Schakel direct je eigen NVM-aankoopmakelaar in.
Jouw NVM-aankoopmakelaar komt op voor jouw belang en bespaart je tijd, geld en zorgen.
Adressen van collega NVM-aankoopmakelaars vindt je op Funda.
Features
Transfer of ownership
- Last asking price
- € 269,500 kosten koper
- Asking price per m²
- € 3,546
- Status
- Sold
- VVE (Owners Association) contribution
- € 45.00 per month
Construction
- Type apartment
- Apartment with shared street entrance (apartment)
- Building type
- Resale property
- Year of construction
- 1971
- Type of roof
- Flat roof covered with asphalt roofing
Surface areas and volume
- Areas
- Living area
- 76 m²
- Exterior space attached to the building
- 31 m²
- External storage space
- 8 m²
- Volume in cubic meters
- 240 m³
Layout
- Number of rooms
- 2 rooms (1 bedroom)
- Number of bath rooms
- 1 bathroom and 1 separate toilet
- Bathroom facilities
- Shower, toilet, and sink
- Number of stories
- 1 story
- Located at
- 1st floor
- Facilities
- Mechanical ventilation and TV via cable
Energy
- Energy label
- Insulation
- Double glazing
- Heating
- CH boiler
- Hot water
- CH boiler
- CH boiler
- Remeha (gas-fired combination boiler, in ownership)
Cadastral data
- BEVERWIJK A 11410
- Cadastral map
- Ownership situation
- Full ownership
Exterior space
- Location
- In centre
- Garden
- Sun terrace
- Sun terrace
- 30 m² (6.00 metre deep and 5.00 metre wide)
- Garden location
- Located at the southeast
- Balcony/roof terrace
- Roof terrace present
Storage space
- Shed / storage
- Storage box
- Facilities
- Electricity
Parking
- Type of parking facilities
- Public parking and resident's parking permits
VVE (Owners Association) checklist
- Registration with KvK
- Yes
- Annual meeting
- Yes
- Periodic contribution
- Yes (€ 45.00 per month)
- Reserve fund present
- Yes
- Maintenance plan
- Yes
- Building insurance
- Yes
Photos 21
© 2001-2024 funda




















