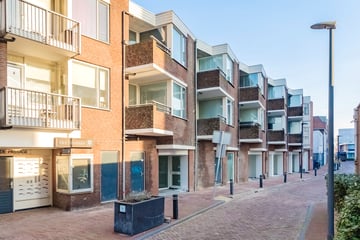
Description
Beautiful Two-Room Starter Apartment in the Heart of Beverwijk!
Are you looking for your dream spot in the bustling center of Beverwijk? Then this is your chance! This year, the apartment has been renovated and given a fresh, modern look. The walls are smoothly plastered, there's a new floor, and the kitchen has been renewed.
The location is ideal, right in the lively center of Beverwijk, with all amenities within reach. Shops, restaurants, cafes, and public transport are just a stone's throw away. The beach of Wijk aan Zee is no more than a fifteen-minute bike ride away. Via the nearby A9, you can quickly reach Haarlem & Amsterdam.
Year of construction: 1980
Living area: approx. 53 m²
Other indoor space (storage): approx. 2 m²
Building-bound outdoor space (balcony) approx. 3 m²
External storage space (box) approx. 4 m²
Volume: approx. 180 m³
GROUND FLOOR:
Closed entrance with elevator, staircase, and access to the storage rooms.
1st FLOOR:
Entrance, meter cupboard, access to the spacious bedroom. Bathroom with shower, sink, washing machine connection, and toilet. Bright living room with semi-open kitchen and balcony facing southeast.
PARTICULARITIES:
neatly finished two-room apartment
walls plastered, new floor, and new kitchen in 2024
balcony facing southeast
service costs approx. € 277,- including heating and water
right in the center of Beverwijk
elevator installation present
parking permit (approx. €28 per year)
access to the complex via the Breestraat and Passage
quick acceptance
Interested in this house?! Immediately engage your own NVM purchasing agent. Your NVM purchasing agent represents your interests and saves you time, money, and worries. Addresses of fellow NVM purchasing agents can be found on Funda.
Features
Transfer of ownership
- Last asking price
- € 225,000 kosten koper
- Asking price per m²
- € 4,245
- Service charges
- € 277 per month
- Status
- Sold
Construction
- Type apartment
- Galleried apartment (apartment)
- Building type
- Resale property
- Year of construction
- 1980
- Specific
- Partly furnished with carpets and curtains
- Type of roof
- Flat roof covered with asphalt roofing
Surface areas and volume
- Areas
- Living area
- 53 m²
- Other space inside the building
- 2 m²
- Exterior space attached to the building
- 3 m²
- External storage space
- 4 m²
- Volume in cubic meters
- 180 m³
Layout
- Number of rooms
- 2 rooms (1 bedroom)
- Number of bath rooms
- 1 bathroom
- Bathroom facilities
- Shower, toilet, and sink
- Number of stories
- 1 story
- Located at
- 2nd floor
- Facilities
- Elevator and TV via cable
Energy
- Energy label
- Insulation
- Partly double glazed
- Heating
- Communal central heating
- Hot water
- Central facility
Cadastral data
- BEVERWIJK A 9055
- Cadastral map
- Ownership situation
- Full ownership
Exterior space
- Location
- Alongside a quiet road and in centre
- Balcony/roof terrace
- Balcony present
Storage space
- Shed / storage
- Storage box
- Facilities
- Electricity
- Insulation
- No insulation
Parking
- Type of parking facilities
- Resident's parking permits
VVE (Owners Association) checklist
- Registration with KvK
- Yes
- Annual meeting
- Yes
- Periodic contribution
- Yes
- Reserve fund present
- Yes
- Maintenance plan
- Yes
- Building insurance
- Yes
Photos 31
© 2001-2025 funda






























