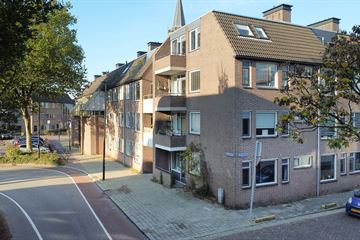
Description
INSTAPKLAAR 2 KAMER-APPARTEMENT IN HET CENTRUM VAN BEVERWIJK.
Starters Dit moderne appartement op de tweede verdieping ziet er top uit! De lichte woonkamer is voorzien van een moderne open keuken. De badkamer is recent gerenoveerd en heeft echt een luxe uitstraling. De slaapkamer is ruim en licht en grenst aan de woonkamer. Vanuit de woonkamer kun je het balkon op waar je heerlijk van het zonnetje kunt genieten. Dit allemaall op een steenworpafstand van de Breestraat en het winkelcentrum Beverhof. Verder is het NS-station op loopafstand en is het appartement gunstig gelegen ten opzichte van diverse uitvalswegen naar Alkmaar, Amsterdam en Haarlem. En niet te vergeten het strand en de duinen. Binnen 15 minuten zit je op het strand in Wijk aan Zee. Kortom: een prachtig instap klaar appartement voor een starter of een jong stel!
Bouwjaar: 1984
Woonoppervlak: ca. 48 m2
Gebouw gebonden buitenruimte: ca. 3 m2
Externe bergruimte: ca. 5 m2
Indeling:
Begane grond:
bellentableau, brievenbussen, intercom, trappenhuis
2e Verdieping:
entree, woonkamer, doorlopend laminaatvloer, moderne open keuken voorzien van kunststof aanrechtblad diverse inbouwapparatuur (o.a. 4-pits gaskookplaat, koel-/vriescobinatie, oven, afzuigkap) luxe badkamer met douche (regendouche), wastafel met meubel, design radiator, zevend toilet) en wastafel, slaapkamer, vanuit de woonkamer toegang tot een balkon op het zuidwesten.
Bijzonderheden:
- aanvaarding in overleg;
- balkon op het zuidwesten;
- privé berging begane grond;
- parkeervergunning ca. € 20,- per jaar;
- servicekosten € 131,55 per maand;
- winkels op loopafstand;
- energielabel C;
- gedeeltelijk gemeubileerd en gestoffeerd;
- ideale verbinding met Amsterdam, Haarlem en Alkmaar met zowel openbaar vervoer als de auto.
Interesse in dit huis? Schakel direct uw eigen NVM-aankoopmakelaar in. Uw NVM-aankoopmakelaar komt op voor úw belang en bespaart u tijd, geld en zorgen. Adressen van collega NVM-aankoopmakelaars vindt u op Funda.
Features
Transfer of ownership
- Last asking price
- € 240,000 kosten koper
- Asking price per m²
- € 5,000
- Service charges
- € 132 per month
- Status
- Sold
- VVE (Owners Association) contribution
- € 131.55 per month
Construction
- Type apartment
- Apartment with shared street entrance (apartment)
- Building type
- Resale property
- Year of construction
- 1984
- Type of roof
- Combination roof covered with asphalt roofing and roof tiles
Surface areas and volume
- Areas
- Living area
- 48 m²
- Exterior space attached to the building
- 3 m²
- External storage space
- 5 m²
- Volume in cubic meters
- 155 m³
Layout
- Number of rooms
- 2 rooms (1 bedroom)
- Number of bath rooms
- 1 bathroom
- Bathroom facilities
- Shower and toilet
- Number of stories
- 1 story
- Located at
- 2nd floor
- Facilities
- Mechanical ventilation, passive ventilation system, and TV via cable
Energy
- Energy label
- Insulation
- Roof insulation, double glazing and insulated walls
- Heating
- CH boiler
- Hot water
- CH boiler
- CH boiler
- Nefit (gas-fired combination boiler, in ownership)
Cadastral data
- BEVERWIJK A 11258
- Cadastral map
- Ownership situation
- Full ownership
Exterior space
- Location
- In centre and in residential district
- Balcony/roof terrace
- Balcony present
Storage space
- Shed / storage
- Storage box
- Facilities
- Electricity
Parking
- Type of parking facilities
- Public parking and resident's parking permits
VVE (Owners Association) checklist
- Registration with KvK
- Yes
- Annual meeting
- Yes
- Periodic contribution
- Yes (€ 131.55 per month)
- Reserve fund present
- Yes
- Maintenance plan
- Yes
- Building insurance
- Yes
Photos 43
© 2001-2025 funda










































