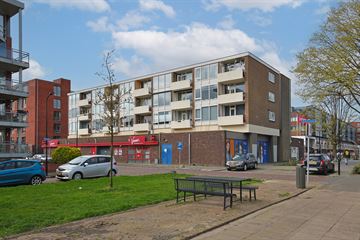
Description
Neatly Maintained 3-Bedroom Apartment Close to All Amenities!
Located in a pleasant area, near the center of Beverwijk and within walking distance to the Plantage shopping center, we offer a spacious and beautifully finished apartment. The apartment features a large and bright living room, 3 bedrooms, a bathroom with a shower corner, a separate toilet, and a large kitchen with access to the southeast-facing balcony.
Year of construction: 1962
Usable living area: 79m² (approx. 850 sq ft)
Volume: approx. 245 m³ (approx. 8653 cu ft)
The apartment is ideally situated at the foot of the Plantage shopping center and on the edge of Beverwijk's city center. The Plantage hosts a supermarket, bakery, and butcher, making daily shopping an easy walk. The beach and dunes are within cycling distance, and public transport and major roads to Alkmaar, Haarlem, and Amsterdam are nearby.
Features:
- Exceptionally spacious and neatly finished apartment;
- Bright living room due to large windows;
- 3 bedrooms;
- Large, closed eat-in kitchen with ample workspace, equipped with a built-in microwave, dishwasher, and 6-burner (Smeg) stove;
- Southeast-facing balcony;
- Bathroom with shower corner, vanity unit, and connections for washing machine and dryer;
- Separate toilet;
- Hot water via an electric boiler (owned);
- Private storage in the basement;
- Ideally located at the foot of the Plantage shopping center;
- Close to the center of Beverwijk;
- The VvE contribution (service costs) currently amounts to €313,- + €90,- advance heating costs.
Interested in this home? Engage your own NVM purchasing realtor immediately. Your NVM purchasing realtor stands up for your interest and saves you time, money, and worries. Addresses of fellow NVM purchasing realtors can be found on Funda.
Features
Transfer of ownership
- Last asking price
- € 269,000 kosten koper
- Asking price per m²
- € 3,405
- Status
- Sold
- VVE (Owners Association) contribution
- € 313.00 per month
Construction
- Type apartment
- Galleried apartment (apartment)
- Building type
- Resale property
- Year of construction
- 1962
- Type of roof
- Flat roof covered with asphalt roofing
Surface areas and volume
- Areas
- Living area
- 79 m²
- Exterior space attached to the building
- 5 m²
- External storage space
- 14 m²
- Volume in cubic meters
- 245 m³
Layout
- Number of rooms
- 4 rooms (3 bedrooms)
- Number of bath rooms
- 1 bathroom and 1 separate toilet
- Bathroom facilities
- Shower and sink
- Number of stories
- 1 story
- Located at
- 2nd floor
- Facilities
- Passive ventilation system and TV via cable
Energy
- Energy label
- Insulation
- Double glazing
- Heating
- Communal central heating
- Hot water
- Electrical boiler
Cadastral data
- WIJK AAN ZEE EN DUIN B 10047
- Cadastral map
- Ownership situation
- Full ownership
Exterior space
- Location
- In residential district
- Balcony/roof terrace
- Balcony present
Storage space
- Shed / storage
- Storage box
- Facilities
- Electricity
Parking
- Type of parking facilities
- Public parking
VVE (Owners Association) checklist
- Registration with KvK
- Yes
- Annual meeting
- Yes
- Periodic contribution
- Yes (€ 313.00 per month)
- Reserve fund present
- Yes
- Maintenance plan
- Yes
- Building insurance
- Yes
Photos 27
© 2001-2024 funda


























