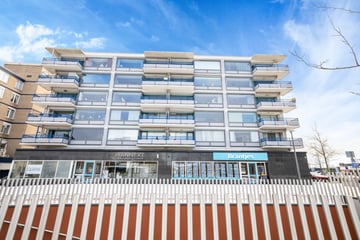
Description
Spacious apartment with the most beautiful view of Beverwijk!
At the station square, we got this spacious apartment for sale. The apartment requires modernization in some places, but the space speaks for itself.
The apartment is located on the second floor of the apartment complex and provides a spacious balcony facing southwest. The living room is located on the Stationsplein side and is situated over the entire width of the apartment. Furthermore, you have access to two well-sized bedrooms on the gallery side. In the middle of the apartment is a bathroom with shower and sink and connected toilet. The closed kitchen is simple but neat.
Would you like to live in this particularly nice location? Call our office to schedule a viewing.
Year built: 1971
Living space: approx. 73 m²
Capacity: approx 240 m³
Details:
- central location;
- beautiful view;
- spacious living;
- two bedrooms;
- blinds living room;
- bicycle storage in the basement;
- public transport next door;
- stores 'Breestraat' around the corner;
- service costs € 296, - per month, including heating;
- active community association.
Interested in this house? Immediately engage your own NVM broker.
Your NVM purchasing broker will look after your interests and save you time, money and worries.
Addresses of fellow NVM estate agents can be found on Funda.
Features
Transfer of ownership
- Last asking price
- € 279,000 kosten koper
- Asking price per m²
- € 3,822
- Status
- Sold
- VVE (Owners Association) contribution
- € 296.00 per month
Construction
- Type apartment
- Galleried apartment (apartment)
- Building type
- Resale property
- Year of construction
- 1971
- Type of roof
- Flat roof covered with asphalt roofing
Surface areas and volume
- Areas
- Living area
- 73 m²
- Exterior space attached to the building
- 8 m²
- Volume in cubic meters
- 240 m³
Layout
- Number of rooms
- 3 rooms (2 bedrooms)
- Number of bath rooms
- 1 bathroom
- Bathroom facilities
- Shower, toilet, and sink
- Number of stories
- 1 story
- Located at
- 2nd floor
- Facilities
- Outdoor awning, elevator, and TV via cable
Energy
- Energy label
- Insulation
- Partly double glazed
- Heating
- Communal central heating
- Hot water
- Central facility
Cadastral data
- BEVERWIJK A 8383
- Cadastral map
- Ownership situation
- Full ownership
Exterior space
- Location
- In centre and unobstructed view
- Balcony/roof terrace
- Balcony present
Storage space
- Shed / storage
- Storage box
- Facilities
- Electricity
Parking
- Type of parking facilities
- Public parking and resident's parking permits
VVE (Owners Association) checklist
- Registration with KvK
- Yes
- Annual meeting
- Yes
- Periodic contribution
- Yes (€ 296.00 per month)
- Reserve fund present
- Yes
- Maintenance plan
- Yes
- Building insurance
- Yes
Photos 29
© 2001-2024 funda




























