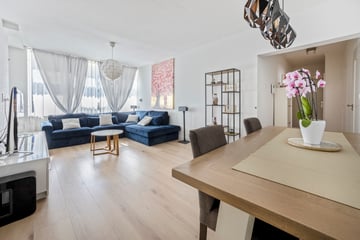
Description
Pack your things and move right in!
Are you looking for an apartment with no less than 3 bedrooms but don't want to carry out major renovations? Then you've come to the right place. This centrally located apartment on the fourth floor at Uiverhof is available soon. At the base of the apartment complex is the Winkelcentrum De Wijkerbaan shopping center where you can go for all your daily groceries. The connection to the main roads is good, so Haarlem, Amsterdam, and Alkmaar are closer than you think.
Year of construction: 1964
Living area: approximately 83 m2
Volume: approximately 273 m3
Energy label: A
Layout
Through the central hall, you can take either the stairs or the elevator to the 4th floor. Enter into the hallway with a meter cupboard and direct access to the kitchen. The white kitchen with a black countertop has various built-in appliances such as induction, oven, dishwasher, and refrigerator. Right next to the kitchen is where the central heating boiler is located as well as the washing machine connection. Through the hallway, you also have access to the bathroom with a bathtub, a sink, and a toilet.
Going back to the hallway, we walk into the spacious living room. The living room has fantastic natural light and is equipped with a neatly maintained laminate floor. The first bedroom is adjacent to the living room; prefer a larger living room and 2 bedrooms? No worries, this is among the possibilities with these apartments.
Next to the living room are two more bedrooms that can be accessed through a hallway with ample storage space.
Curious? Contact our office soon!
Features:
- 4-room apartment;
- 4th floor with a view;
- spacious southeast-facing balcony;
- kitchen with various built-in appliances;
- service costs €250.46 per month;
- Nefit central heating boiler from 2010;
- energy label A!
- elevator present;
- plenty of parking in the immediate vicinity;
- centrally located directly next to the 'Wijkerbaan' shopping center.
Interested in this house? Engage your own NVM purchasing realtor directly.
Your NVM purchasing realtor looks out for your interest and saves you time, money, and worries.
Addresses of fellow NVM purchasing realtors can be found on Funda.
Features
Transfer of ownership
- Last asking price
- € 299,500 kosten koper
- Asking price per m²
- € 3,608
- Status
- Sold
- VVE (Owners Association) contribution
- € 250.46 per month
Construction
- Type apartment
- Apartment with shared street entrance (apartment)
- Building type
- Resale property
- Year of construction
- 1964
- Type of roof
- Flat roof covered with asphalt roofing
Surface areas and volume
- Areas
- Living area
- 83 m²
- Exterior space attached to the building
- 8 m²
- External storage space
- 6 m²
- Volume in cubic meters
- 273 m³
Layout
- Number of rooms
- 4 rooms (3 bedrooms)
- Number of bath rooms
- 1 bathroom
- Bathroom facilities
- Bath, toilet, and sink
- Number of stories
- 1 story
- Located at
- 4th floor
- Facilities
- Elevator, mechanical ventilation, and TV via cable
Energy
- Energy label
- Insulation
- Double glazing
- Heating
- CH boiler
- Hot water
- CH boiler
- CH boiler
- Nefit (gas-fired combination boiler from 2010, in ownership)
Cadastral data
- WIJK AAN ZEE EN DUIN B 11199
- Cadastral map
- Ownership situation
- Full ownership
Exterior space
- Location
- Alongside a quiet road and in centre
- Balcony/roof terrace
- Balcony present
Storage space
- Shed / storage
- Storage box
Parking
- Type of parking facilities
- Public parking
VVE (Owners Association) checklist
- Registration with KvK
- Yes
- Annual meeting
- Yes
- Periodic contribution
- Yes (€ 250.46 per month)
- Reserve fund present
- Yes
- Maintenance plan
- Yes
- Building insurance
- Yes
Photos 28
© 2001-2025 funda



























