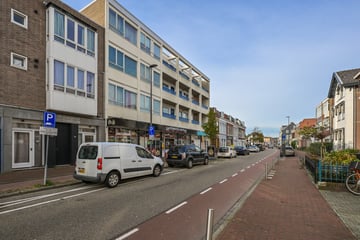
Description
Right in the center located ready-to-use 2-room apartment with brand new kitchen, hybrid central heating boiler and balcony facing southwest!
Nice apartment located on the top floor of a well maintained and small apartment complex. The property features bright living room, completely renovated kitchen with various appliances (including induction hob, dishwasher, oven and fridge freezer) and bedroom with ensuite bathroom. The balcony is accessible from the living room and offers sunshine all afternoon and evening.
The central location is of course perfect: the Breestraat, shopping center the Beverhof and restaurant Brafoer are within walking distance. Rather have a drink on the beach? With only 15 minutes of cycling you are with your feet in the sand. The commuter is also in the right place: the NS railway station is a 5-minute walk away and the arterial roads are also nearby. Alkmaar, Haarlem and Amsterdam can be reached quickly from here!
Are you coming to take a look?
Call Brantjes Makelaars Beverwijk to schedule a viewing.
Year built: approx 1970
Living area: approx 48m²
Building-related outdoor space (balcony): approx 6m ²
External storage room approx 3m²
Contents: approx 150m³
PARTICULARS:
- spacious balcony on the southwest;
- completely renovated kitchen with beautiful appliances;
- whole house is with double glazing;
- energy label C;
- fantastic location in the center, many amenities within walking distance;
- service costs € 142, - per month;
- parking permit currently about € 30, - per year;
- new blinds installed on balcony side;
- new hybrid boiler from 2022, Atag P27EC CW4;
- group box renewed in 2023.
Interested in this house? Engage your own NVM purchase broker immediately. Your NVM purchase broker will look after your interests and save you time, money and worries. Addresses of fellow NVM estate agents can be found on Funda.
Translated with (free version)
Features
Transfer of ownership
- Last asking price
- € 225,000 kosten koper
- Asking price per m²
- € 4,688
- Service charges
- € 142 per month
- Status
- Sold
- VVE (Owners Association) contribution
- € 142.00 per month
Construction
- Type apartment
- Apartment with shared street entrance (apartment)
- Building type
- Resale property
- Year of construction
- 1970
- Type of roof
- Flat roof covered with asphalt roofing
Surface areas and volume
- Areas
- Living area
- 48 m²
- Exterior space attached to the building
- 6 m²
- External storage space
- 3 m²
- Volume in cubic meters
- 150 m³
Layout
- Number of rooms
- 2 rooms (1 bedroom)
- Number of bath rooms
- 1 bathroom and 1 separate toilet
- Bathroom facilities
- Shower and sink
- Number of stories
- 1 story
- Located at
- 3rd floor
- Facilities
- Outdoor awning, mechanical ventilation, passive ventilation system, and TV via cable
Energy
- Energy label
- Insulation
- Roof insulation, energy efficient window and insulated walls
- Heating
- CH boiler
- Hot water
- CH boiler
- CH boiler
- Atag P27EC CW4 (gas-fired combination boiler from 2022, in ownership)
Cadastral data
- BEVERWIJK A 10769
- Cadastral map
- Ownership situation
- Full ownership
Exterior space
- Location
- Alongside busy road and in centre
- Balcony/roof terrace
- Balcony present
Storage space
- Shed / storage
- Storage box
- Facilities
- Electricity
Parking
- Type of parking facilities
- Resident's parking permits
VVE (Owners Association) checklist
- Registration with KvK
- Yes
- Annual meeting
- Yes
- Periodic contribution
- Yes (€ 142.00 per month)
- Reserve fund present
- Yes
- Maintenance plan
- Yes
- Building insurance
- Yes
Photos 23
© 2001-2024 funda






















