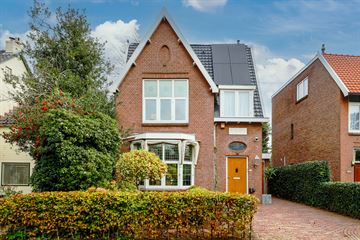
Description
You don't see them like this very often!
A nostalgic characteristic mansion in the stately Vondel Quarter where you can move in immediately. This property is ideal for those looking for space, tranquility and living with style. This detached villa from 1922 breathes the atmosphere of days gone by, but has the comforts of today. The house has a wonderful living space and a very spacious private backyard where you can enjoy the peace and quiet. There are five good bedrooms and two modern bathrooms. At the rear, the house is expanded and next to the house is a large storage / shed and a spacious driveway for the car present.
The location is ideal with the center of Beverwijk, the dunes and the beach within cycling distance. Within minutes you can also reach the A22 freeway with good connections to Haarlem, Alkmaar and Amsterdam.
Would you like to know more about this house or admire the interior. Please contact our office to schedule a viewing. Who knows, maybe this gem will soon be your new home.
Year built: 1922
Surface area residential: 171 m2
Capacity: approx. 725 m3
Land area: 447 m2
Details:
- Characteristic detached house;
- fantastic backyard with plenty of privacy;
- expanded living room with solid wood flooring and fireplace;
- walls and ceiling plastered;
- closed, timeless kitchen with all appliances;
- fully insulated and almost all windows with HR++ glass;
- the house is at the rear with a construction creating a lot of space;
- spread over the two large floors there are a total of five good bedrooms;
- one of the bedrooms has access to a large roof terrace facing southeast;
- on both the first and second floor is a modern bathroom, the bathroom on the first floor has a Cleopatra steam cabin;
- plenty of storage space on the 2nd floor and in the attached garage / shed;
- very deep, beautiful backyard with several terraces and roof with sedum roofing;
- 13 solar panels installed in 2021;
- in 2022/2023, both the interior and exterior painting done;
- spacious driveway with space for private car;
- on walking / biking distance from downtown and the station;
- on the bike the dunes and beach are easily accessible;
- with the A22 and A9 nearby, the cities of Haarlem, Alkmaar and Amsterdam are easy to reach by car;
Interested in this house? Immediately engage your own NVM purchase broker. Your NVM purchasing broker will look after your interests and save you time, money and worries. Addresses of fellow NVM estate agents can be found on Funda.
Features
Transfer of ownership
- Last asking price
- € 795,000 kosten koper
- Asking price per m²
- € 4,649
- Status
- Sold
Construction
- Kind of house
- Mansion, detached residential property
- Building type
- Resale property
- Year of construction
- 1922
- Type of roof
- Combination roof covered with roof tiles
Surface areas and volume
- Areas
- Living area
- 171 m²
- Other space inside the building
- 25 m²
- Exterior space attached to the building
- 9 m²
- Plot size
- 447 m²
- Volume in cubic meters
- 725 m³
Layout
- Number of rooms
- 7 rooms (5 bedrooms)
- Number of bath rooms
- 2 bathrooms and 1 separate toilet
- Bathroom facilities
- Steam cabin, 2 toilets, 2 washstands, and shower
- Number of stories
- 3 stories
- Facilities
- TV via cable and solar panels
Energy
- Energy label
- Insulation
- Roof insulation, double glazing, insulated walls and floor insulation
- Heating
- CH boiler
- Hot water
- CH boiler
- CH boiler
- Remeha Quinta (gas-fired combination boiler from 2005, in ownership)
Cadastral data
- BEVERWIJK A 11704
- Cadastral map
- Area
- 447 m²
- Ownership situation
- Full ownership
Exterior space
- Location
- Sheltered location
- Garden
- Back garden and front garden
- Back garden
- 264 m² (26.90 metre deep and 9.80 metre wide)
- Garden location
- Located at the east with rear access
- Balcony/roof terrace
- Roof terrace present
Storage space
- Shed / storage
- Attached brick storage
- Facilities
- Electricity
Garage
- Type of garage
- Parking place
Parking
- Type of parking facilities
- Parking on private property and public parking
Photos 34
© 2001-2024 funda

































