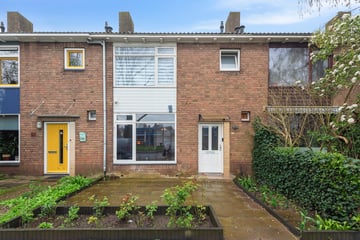This house on funda: https://www.funda.nl/en/detail/koop/verkocht/beverwijk/huis-belgielaan-53/43556539/

Description
Lovely expanded, move-in ready family home in Beverwijk!
Just pack your things and move! In 2020/2021, the house underwent a significant update, and it shows! This includes the 11 solar panels, the new bathroom which has been enlarged including a toilet upstairs (!), and the neatly plastered walls in all rooms!
The already completed extension provides a wealth of space on the ground floor. The house has a bright living room with a neat floor and air conditioning for both cooling and heating. The open kitchen, equipped with various appliances, has a cozy bar. This, combined with the French doors to the garden, is fantastic, especially considering the sun exposure: southwest! There is no shortage of storage space; the shed in the garden offers ample possibilities. Need more bedrooms? A fourth bedroom could be created by adding a roof structure.
The house is located within walking distance of shops and schools. The main roads to Amsterdam, Alkmaar, and Haarlem are nearby.
Year of construction: 1938
Living area: 86m2
Plot area: 132m2
Volume: 323m3
Layout:
Ground floor: Entrance. Hall with meter cupboard. Toilet. Spacious, bright living room with a neatly laid laminate floor. Neat kitchen, with bar, equipped with various appliances, and the washing machine connection is also located here.
The first floor has a landing, three bedrooms of which the master bedroom has air conditioning, and a modern bathroom with a walk-in shower, new washbasin furniture, and a toilet. The second floor, accessible via a loft ladder, is a handy storage space. Here you will also find the central heating boiler (2020).
Features:
- Energy label C;
- 11 solar panels;
- Central heating boiler Remeha Avanta 2020;
- Nice terraced house with three bedrooms;
- Located in a child-friendly neighborhood;
- Delightfully sunny backyard facing southwest;
- Ideally situated in relation to shops, schools, and main roads.
Interested in this house? Engage your own NVM purchasing realtor directly. Your NVM purchasing realtor stands up for your interest and saves you time, money, and worries. Addresses of fellow NVM purchasing realtors can be found on Funda.
Features
Transfer of ownership
- Last asking price
- € 375,000 kosten koper
- Asking price per m²
- € 4,360
- Status
- Sold
Construction
- Kind of house
- Single-family home, row house
- Building type
- Resale property
- Year of construction
- 1958
- Type of roof
- Gable roof covered with roof tiles
Surface areas and volume
- Areas
- Living area
- 86 m²
- Other space inside the building
- 3 m²
- External storage space
- 6 m²
- Plot size
- 132 m²
- Volume in cubic meters
- 323 m³
Layout
- Number of rooms
- 4 rooms (3 bedrooms)
- Number of bath rooms
- 1 bathroom and 1 separate toilet
- Bathroom facilities
- Shower, toilet, and washstand
- Number of stories
- 3 stories
- Facilities
- Air conditioning and TV via cable
Energy
- Energy label
- Insulation
- Double glazing, energy efficient window and insulated walls
- Heating
- CH boiler
- Hot water
- CH boiler
- CH boiler
- Remeha Avanta (gas-fired combination boiler from 2020, in ownership)
Cadastral data
- WIJK AAN ZEE EN DUIN C 672
- Cadastral map
- Area
- 132 m²
- Ownership situation
- Full ownership
Exterior space
- Location
- Alongside a quiet road, in centre and in residential district
- Garden
- Back garden and front garden
- Back garden
- 116 m² (19.30 metre deep and 6.00 metre wide)
- Garden location
- Located at the southwest with rear access
Storage space
- Shed / storage
- Detached brick storage
- Facilities
- Electricity
Parking
- Type of parking facilities
- Public parking
Photos 32
© 2001-2025 funda































