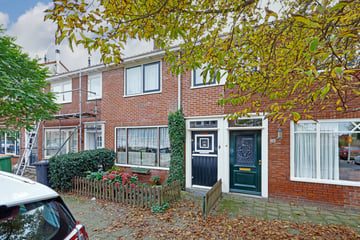
Description
Nice terraced house that requires a pair of right hands.
This house from the 40s is located in a central location in Beverwijk with the stores at a short distance, but also the roads are easily accessible. The house has a typical Dutch layout with a bright living room and open kitchen. At the rear you have access to a practical utility room with washing machine connection. On the second floor there are three bedrooms and a simple bathroom. By placing a roof construction you can create a lot of extra space, perfect for an extra bedroom.
The southwest facing garden with detached shed is a true oasis of tranquility. Here you can enjoy the sun, read a book or have a nice barbecue with friends and family.
Are you interested? Call our office to schedule a viewing,.
Year built: approx. 1943
Usable surface of living area: approx 82 m²
Capacity: approx 335 m³
Land: 122 m²
Details:
- deep garden on the southwest;
- three bedrooms;
- partly plastic window frames;
- sun screens rear;
- possibility of placing a roof structure;
- heating by mother fireplace;
- hot water by geyser;
- quiet location;
- shopping Plantation, schools and public transport within easy reach;
- within cycling distance of beach and dunes;
- near roads A9 and A22 towards Alkmaar and Amsterdam / Haarlem;
Interested in this house? Immediately engage your own NVM purchase broker. Your NVM estate agent will look after your interests and save you time, money and worries. Addresses of fellow NVM estate agents can be found on Funda.
Features
Transfer of ownership
- Last asking price
- € 275,000 kosten koper
- Asking price per m²
- € 3,354
- Status
- Sold
Construction
- Kind of house
- Single-family home, row house
- Building type
- Resale property
- Year of construction
- 1943
- Type of roof
- Gable roof covered with roof tiles
Surface areas and volume
- Areas
- Living area
- 82 m²
- Other space inside the building
- 9 m²
- External storage space
- 7 m²
- Plot size
- 122 m²
- Volume in cubic meters
- 335 m³
Layout
- Number of rooms
- 5 rooms (2 bedrooms)
- Number of bath rooms
- 1 bathroom
- Bathroom facilities
- Shower and sink
- Number of stories
- 3 stories
- Facilities
- Flue and TV via cable
Energy
- Energy label
- Insulation
- Double glazing and insulated walls
- Heating
- Gas heater
- Hot water
- Gas water heater
Cadastral data
- WIJK AAN ZEE EN DUIN B 9578
- Cadastral map
- Area
- 122 m²
- Ownership situation
- Full ownership
Exterior space
- Location
- Alongside a quiet road and in residential district
- Garden
- Back garden and front garden
- Back garden
- 71 m² (12.90 metre deep and 5.50 metre wide)
- Garden location
- Located at the southwest with rear access
Storage space
- Shed / storage
- Detached brick storage
- Facilities
- Electricity
Parking
- Type of parking facilities
- Public parking
Photos 33
© 2001-2025 funda
































