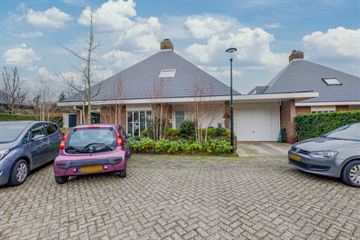
Description
Spacious semi-detached villa on a top location.
On the Laurens Baecklaan we have this fantastic villa for sale. The villa has 225 m² living space and a bedroom and bathroom on the first floor and is ideally situated near park Westerhout and the Vondelkwartier.
The homes have a beautiful architecture and are spacious from the base. Because of the extension on the first floor, the villa at number 28 has gained extra space and has a bedroom and bathroom, with bath, shower, toilet and sink, on the first floor. The living room has a nice layout and with the large window at the rear, the room is wonderfully light. Connecting it with the open kitchen provides additional atmosphere. Attached is the practical utility room with access to the garage.
Also on the first floor there is more than enough space with three bedrooms, previously there were four. The bathroom is also large in size and provides a bathtub, shower, toilet and double sink. Through the loft ladder is attainable attic where the preparation place for the boiler.
The beautifully designed garden is 17 meters deep so you can enjoy the sun at any time. Attached you have access to a storage room and at the rear of the plot.
Parking is of course on private property in front of the garage, or as it should be in the garage.
Would you like to live in this beautiful stopover villa? Call our office to schedule a viewing:
Year built: 1980
Living space: approx. 225 m²
Capacity: approx. 880 m³
Plot: 547 m²
Details:
- stylish villa;
- underfloor heating first floor;
- bathroom and bedroom first floor;
- 2000 expansion first floor;
- 10 solar panels;
- three bedrooms second floor, possibility for fourth bedroom;
- exterior paintwork 2021;
- parking on private property;
- pedestrian location;
- location near park Westerhout;
- roads on short distance;
- Wijk aan Zee beach within cycling distance.
Interested in this house? Immediately engage your own NVM-broker.
Your NVM estate agent will look after your interests and save you time, money and worries.
Addresses of fellow NVM estate agents can be found on Funda.
Translated with DeepL.com (free version)
Features
Transfer of ownership
- Last asking price
- € 765,000 kosten koper
- Asking price per m²
- € 3,400
- Status
- Sold
Construction
- Kind of house
- Villa, semi-detached residential property
- Building type
- Resale property
- Year of construction
- 1980
- Type of roof
- Pyramid hip roof
Surface areas and volume
- Areas
- Living area
- 225 m²
- Other space inside the building
- 41 m²
- External storage space
- 9 m²
- Plot size
- 547 m²
- Volume in cubic meters
- 880 m³
Layout
- Number of rooms
- 5 rooms (4 bedrooms)
- Number of bath rooms
- 2 bathrooms and 1 separate toilet
- Bathroom facilities
- 2 double sinks, walk-in shower, 2 baths, 2 toilets, and shower
- Number of stories
- 2 stories and a loft
Energy
- Energy label
- Insulation
- Roof insulation, double glazing, insulated walls and floor insulation
- Heating
- CH boiler
- Hot water
- CH boiler
- CH boiler
- Gas-fired combination boiler, in ownership
Cadastral data
- WIJK AAN ZEE EN DUIN B 9413
- Cadastral map
- Area
- 522 m²
- Ownership situation
- Full ownership
- WIJK AAN ZEE EN DUIN B 12292
- Cadastral map
- Area
- 23 m²
- Ownership situation
- Full ownership
- WIJK AAN ZEE EN DUIN B 12293
- Cadastral map
- Area
- 2 m²
- Ownership situation
- Full ownership
Exterior space
- Location
- Alongside a quiet road, sheltered location and in residential district
- Garden
- Back garden, front garden and side garden
- Back garden
- 263 m² (17.50 metre deep and 15.00 metre wide)
- Garden location
- Located at the northeast with rear access
Storage space
- Shed / storage
- Detached wooden storage
Garage
- Type of garage
- Attached brick garage
- Capacity
- 1 car
- Facilities
- Electrical door and electricity
Parking
- Type of parking facilities
- Parking on private property and public parking
Photos 34
© 2001-2024 funda

































