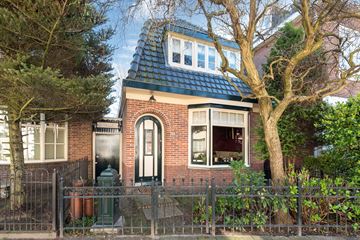
Description
Attention lovers of detached homes with characterful details!
A gem on Romerkerkweg! A meticulously finished 1920s DETACHED house with the preservation of beautiful details. The stained glass, panel doors, mantelpiece, exquisite brickwork with cut joints, and the bay window (still with original glazing!) have been preserved. Over the years, the house has been extensively renovated and modernized, but always with the thought of retaining the beautiful character of this home.
Year of construction: approx. 1925
Living area: 95m2
Garden room: 13m2
Plot area: 176m2
Volume: 413m3
Number of bedrooms: 2
Energy label: E
The living room still has the familiar layout with a front and back room, of course with the characteristic ensuite doors. In 2008, the house was expanded with an extension to accommodate the kitchen, utility room, and bathroom. This intervention aimed to match the style of the renovation as closely as possible to the ambiance and character of the original house. And it succeeded! The garden room was realized in 2020 and forms a beautiful connection between inside and outside. The backyard is about 10 meters deep and about 6 meters wide. It is situated to the southeast (more towards the south) and thus has a good orientation towards the sun. In 2023, the shed was completely rebuilt, in line with the detailing of the main house.
The first floor offers space for 2 spacious bedrooms. The large bedroom is located at the front. Here too, the wonderful character of the house is evident. The mezzanine, high ridge, and exposed beam construction give a cool and stylish sense of space. The mezzanine can be reached via the small staircase. At the rear is the second bedroom. With approx. 12m2, it is more than adequately sized and equipped with the necessary closet space. There is also a second toilet on the landing.
The location is fantastic. Just outside the hustle and bustle of the center, yet with many amenities within walking distance. Located in the child-friendly and popular tree neighborhood of Beverwijk. The city center of Beverwijk is within walking distance. A beautiful walk can be made at the end of the street in Overbos park or in the beautiful dune area or beach of Wijk aan Zee.
Special features:
- Detached house for the absolute enthusiast;
- Garden facing southeast (more towards the south);
- Completely renovated in 2009 with updated electrical wiring and piping;
- Full of authentic details, including a bay window with original glazing;
- The tiled roof of the house was completely fitted with new tiles around 2009;
- Extension with kitchen, utility room, and bathroom realized in 2009, equipped with underfloor heating;
- Garden room realized in 2020, shed with roof in 2023;
- 2 bedrooms, large front bedroom with beautiful mezzanine and visible wood construction;
- Equipped with roof insulation and wall insulation (styrofoam and glass wool);
- Front and rear facades cleaned, re-pointed (cut joint) and impregnated by a specialist;
- Located in the popular tree neighborhood of Beverwijk.
Interested in this house? Engage your own NVM purchasing realtor directly. Your NVM purchasing realtor looks out for your interest and saves you time, money, and worries. Addresses of fellow NVM purchasing realtors can be found on Funda.
Features
Transfer of ownership
- Last asking price
- € 395,000 kosten koper
- Asking price per m²
- € 4,158
- Status
- Sold
Construction
- Kind of house
- Single-family home, detached residential property
- Building type
- Resale property
- Year of construction
- 1925
- Type of roof
- Mansard roof covered with roof tiles
Surface areas and volume
- Areas
- Living area
- 95 m²
- Other space inside the building
- 13 m²
- External storage space
- 7 m²
- Plot size
- 176 m²
- Volume in cubic meters
- 413 m³
Layout
- Number of rooms
- 3 rooms (2 bedrooms)
- Number of bath rooms
- 1 bathroom and 1 separate toilet
- Bathroom facilities
- Shower, toilet, and sink
- Number of stories
- 2 stories
- Facilities
- Passive ventilation system, flue, and TV via cable
Energy
- Energy label
- Insulation
- Roof insulation, partly double glazed, insulated walls and floor insulation
- Heating
- CH boiler and partial floor heating
- Hot water
- CH boiler
- CH boiler
- Nefit Trendline CW4 (gas-fired combination boiler from 2020, in ownership)
Cadastral data
- BEVERWIJK A 5463
- Cadastral map
- Area
- 176 m²
- Ownership situation
- Full ownership
Exterior space
- Location
- In centre and in residential district
- Garden
- Back garden and front garden
- Back garden
- 60 m² (10.00 metre deep and 6.00 metre wide)
- Garden location
- Located at the southeast with rear access
Storage space
- Shed / storage
- Detached brick storage
- Facilities
- Electricity
Parking
- Type of parking facilities
- Resident's parking permits
Photos 33
© 2001-2024 funda
































