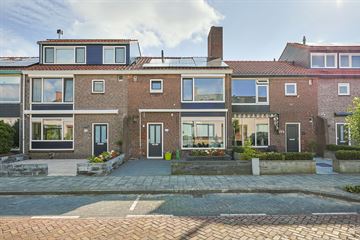
Description
Lovely Move-In Ready Family Home in Beverwijk!
Are you looking for a family home that requires no further renovations? Then start packing! The current owners have significantly upgraded the house, and it shows! Think of the 9 solar panels, an enlarged bathroom including an upstairs toilet (!), and neatly plastered walls.
The already installed extension provides an abundance of space in the very neat and spacious kitchen from 2021. The open kitchen is equipped with various AEG appliances and a Bora cooktop. Make a delicious cup of coffee with the built-in coffee machine and then enjoy the morning sun under the canopy or in the garden.
The house is located within walking distance of the De Plantage shopping center. The main roads to Amsterdam, Alkmaar, and Haarlem are nearby.
Year built: 1955
Living area: 84m²
Plot area: 126m²
Volume: 332m³
**Layout:**
Enter the hall with access to the toilet, meter cupboard, and storage closet. The spacious, bright living room has an open connection to the fantastic kitchen. The luxurious, spacious kitchen is stylishly finished, equipped with a Bora cooktop, built-in coffee machine, dishwasher, and combination oven. All appliances are from AEG. From the kitchen, we step into the conservatory, which was installed in 2022. Prefer to enjoy the morning sun? The backyard has plenty of space to choose another suitable spot.
On the first floor, we find 3 neatly plastered bedrooms. One of the bedrooms is also equipped with a washing machine connection. The bathroom has a shower, toilet, and washbasin unit. Via the fixed staircase, we reach the second floor. In 2023, the attic was expanded with a dormer, creating a fourth bedroom or a fantastic workspace. On the landing, you will find the central heating system and another washing machine connection.
Interested in this home? Then quickly schedule a viewing through our office in Beverwijk!
**Details:**
- Energy label C;
- 9 solar panels from 2019;
- Very extensive, luxurious kitchen from 2021, including 2 years warranty on appliances;
- Central heating boiler Remeha Avanta 2022;
- Air conditioning 2022;
- Dormer installed in 2023;
- Plastic window frames with HR++ glass;
- Electric shutters on the first floor for 3 bedrooms;
- Automatic sunshade on the front with shock and sun sensor;
- Child-friendly neighborhood.
Interested in this house? Immediately enlist your own NVM purchasing agent.
Your NVM purchasing agent looks after your interests and saves you time, money, and worries.
Addresses of fellow NVM purchasing agents can be found on Funda.
Features
Transfer of ownership
- Last asking price
- € 375,000 kosten koper
- Asking price per m²
- € 4,464
- Status
- Sold
Construction
- Kind of house
- Single-family home, row house
- Building type
- Resale property
- Year of construction
- 1955
- Type of roof
- Gable roof covered with roof tiles
Surface areas and volume
- Areas
- Living area
- 84 m²
- Other space inside the building
- 16 m²
- Exterior space attached to the building
- 6 m²
- External storage space
- 6 m²
- Plot size
- 126 m²
- Volume in cubic meters
- 332 m³
Layout
- Number of rooms
- 5 rooms (4 bedrooms)
- Number of bath rooms
- 1 bathroom and 1 separate toilet
- Bathroom facilities
- Shower, toilet, and washstand
- Number of stories
- 3 stories
- Facilities
- Air conditioning, alarm installation, outdoor awning, and solar panels
Energy
- Energy label
- Insulation
- Energy efficient window
- Heating
- CH boiler
- Hot water
- CH boiler
- CH boiler
- Intergas HRE 36/30 (gas-fired combination boiler from 2023, in ownership)
Cadastral data
- WIJK AAN ZEE EN DUIN B 7219
- Cadastral map
- Area
- 126 m²
- Ownership situation
- Full ownership
Exterior space
- Location
- Alongside a quiet road and in residential district
- Garden
- Back garden and front garden
- Back garden
- 55 m² (9.20 metre deep and 6.00 metre wide)
- Garden location
- Located at the northeast with rear access
Storage space
- Shed / storage
- Detached brick storage
Parking
- Type of parking facilities
- Public parking
Photos 34
© 2001-2025 funda

































