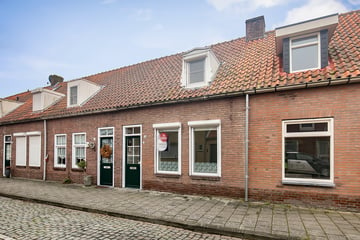
Description
Simple but attractive house from 1946 with deep garden where you can enjoy the evening sun.
This house is characterised by specific elements of the construction period but still needs some attention.
On the first floor a landing with new central heating combi boiler and possibility to use as work-study room and two bedrooms.
The house is located in a quiet residential area. The core of Biervliet with the square gives a village character.
Built in 1946, full Content 216 m³, land area 176 m². Living area 56 m²
ground floor layout:
entrance hall with new meter cupboard with earth leakage switches, staircase, living and dining room. Simple kitchen with nice garden view, porch with pantry, shower and toilet.
Door to the garden.
The ground floor has laminate flooring from the hall to the extension.
floor layout:
landing: possibility for work or study space., two bedrooms with dormer windows.
Staircase to attic.
Deep garden with shed.
Further details of interest:
Partly plastic window frames
New meter cupboard
Central heating combi boiler 2023
Features
Transfer of ownership
- Last asking price
- € 132,500 kosten koper
- Asking price per m²
- € 2,366
- Status
- Sold
Construction
- Kind of house
- Single-family home, row house
- Building type
- Resale property
- Year of construction
- 1946
- Type of roof
- Gable roof covered with roof tiles
Surface areas and volume
- Areas
- Living area
- 56 m²
- External storage space
- 6 m²
- Plot size
- 176 m²
- Volume in cubic meters
- 216 m³
Layout
- Number of rooms
- 3 rooms (2 bedrooms)
- Number of bath rooms
- 1 bathroom and 1 separate toilet
- Bathroom facilities
- Shower
- Number of stories
- 2 stories
- Facilities
- Skylight, rolldown shutters, flue, and TV via cable
Energy
- Energy label
- Not available
- Heating
- CH boiler
- Hot water
- CH boiler
- CH boiler
- Vaillant (gas-fired combination boiler from 2023, in ownership)
Cadastral data
- TERNEUZEN BC 1128
- Cadastral map
- Area
- 176 m²
- Ownership situation
- Full ownership
Exterior space
- Location
- In residential district
- Garden
- Back garden
- Back garden
- 135 m² (27.00 metre deep and 5.00 metre wide)
- Garden location
- Located at the west with rear access
Storage space
- Shed / storage
- Detached wooden storage
Parking
- Type of parking facilities
- Public parking
Photos 15
© 2001-2024 funda














