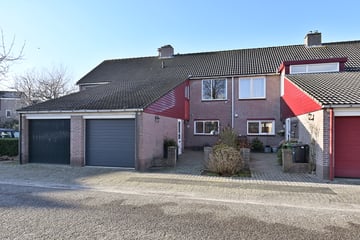This house on funda: https://www.funda.nl/en/detail/koop/verkocht/blaricum/huis-kemphaan-19/43464647/

Description
WELL-MAINTAINED SPACIOUS MIDDLE HOUSE WITH INDOOR GARAGE, SUNNY BACK GARDEN LOCATED IN A QUIET AND CHILD-FRIENDLY RESIDENTIAL AREA.
This well-maintained terraced house is located in a quiet, child-friendly and green residential area. There are several playgrounds and green areas in the neighbourhood. The shops of De Balken and Oostermeent shopping centres, the city park, the beach of Huizen and other amenities are within walking/cycling distance. The immediate vicinity includes (primary) schools, sports fields and arterial roads (to Bussum, Utrecht, Almere and Amsterdam).
Layout:
Ground floor: Entrance with access to garage with stairs to spacious standing loft, spacious hall with open staircase to 1st floor, cloakroom, toilet with hand basin, open dining kitchen at the front and living room on the garden side of the house. The dining kitchen is spacious, finished in light colours and equipped with various built-in appliances. The bright and spacious living room has a sliding door at the rear of the house and gives a nice view over the sunny back garden. The hall, kitchen and living room are fitted with laminate flooring.
Layout:
Ground floor: Entrance with access to garage with stairs to spacious standing loft, spacious hall with open staircase to 1st floor, cloakroom, toilet with hand basin, open dining kitchen at the front and living room on the garden side of the house. The dining kitchen is spacious, finished in light colours and equipped with various built-in appliances. The bright and spacious living room has a sliding door at the rear of the house and provides a nice view of the sunny back garden. The hall, kitchen and living room have laminate flooring.
1st floor: landing with storage cupboard, fixed stairs to 2nd floor, 3 spacious and in size varying bedrooms with fitted wardrobes and fitted with laminate, the largest bedroom has access to the bathroom with separate shower, 2 washbasins, floating toilet and a design radiator.
2nd floor: fixed staircase to the attic with central heating system and washer/dryer connection, skylight, spacious 4th bedroom with skylight and plenty of storage space. The 2nd floor has laminate flooring.
Garden
Front and back garden, back garden oriented to the southeast.
Features:
- lovely spacious family home
- attractive open location at the rear
- indoor garage
- low-traffic street
- energy label C
- comfortable and spacious family home with 4 large bedrooms
- private back garden on the sunny Southeast
- conveniently located in a green residential area near playgrounds, shopping centres, (primary) schools, nature and exit roads to the motorway
- living area 123 m2
- other indoor space 24 m2
- plot size 159 m2
Available: in consultation
Features
Transfer of ownership
- Last asking price
- € 475,000 kosten koper
- Asking price per m²
- € 3,862
- Status
- Sold
Construction
- Kind of house
- Single-family home, row house
- Building type
- Resale property
- Year of construction
- 1977
- Type of roof
- Gable roof covered with roof tiles
Surface areas and volume
- Areas
- Living area
- 123 m²
- Other space inside the building
- 24 m²
- Plot size
- 158 m²
- Volume in cubic meters
- 480 m³
Layout
- Number of rooms
- 5 rooms (4 bedrooms)
- Number of bath rooms
- 1 bathroom and 1 separate toilet
- Bathroom facilities
- Shower, double sink, and toilet
- Number of stories
- 3 stories
- Facilities
- Skylight, passive ventilation system, sliding door, and TV via cable
Energy
- Energy label
- Insulation
- Roof insulation and partly double glazed
- Heating
- CH boiler
- Hot water
- CH boiler
- CH boiler
- Combi-ketel (gas-fired combination boiler, in ownership)
Cadastral data
- BLARICUM C 1099
- Cadastral map
- Area
- 158 m²
- Ownership situation
- Full ownership
Exterior space
- Location
- Alongside a quiet road and in residential district
- Garden
- Back garden and front garden
- Back garden
- 60 m² (10.00 metre deep and 6.00 metre wide)
- Garden location
- Located at the southeast
Garage
- Type of garage
- Attached brick garage
- Capacity
- 1 car
- Facilities
- Electricity
Parking
- Type of parking facilities
- Public parking
Photos 20
© 2001-2025 funda



















