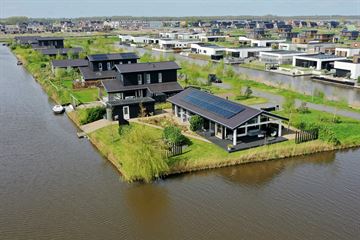This house on funda: https://www.funda.nl/en/detail/koop/verkocht/blauwestad/huis-misthoorn-24/43557914/

Description
*DROOMWONING *ZEER LUXE *PRACHTIG UITZICHT *AAN OPEN VAARWATER
Wat 'n fantastisch geheel: Zeer vrij gelegen, aan het open vaarwater, zonder het besef van buren: Deze VRIJSTAANDE SEMI-BUNGALOW (ca. 2019) heeft het allemaal: Gelijkvloers ingedeeld, gasloos verwarmd en een luxe alsmede tijdloze afwerking. Naast de woning staat een vrijstaande garage, maar er is ook een carport voor 2 auto's aanwezig. De zonnige tuin is mooi aangelegd en aan 2 zijden omsloten door het water, waarbij het totale perceel ca. 890m2 groot meet. De indeling omvat een prachtige living met open keuken en veel glasoppervlak, daarbij een riant overdekt terras, alsmede ruime slaapkamers en een luxe badkamer. Het ontbreekt u hier werkelijk aan niets, alles is tot op de puntjes verzorgd en goed afgewerkt. Daarbij is het deze zomer ook al op te leveren. De nabij gelegen stad Winschoten is goed en snel bereikbaar, ook met de langste fietsbrug van Europa. Via de autosnelweg A7 is de stad Groningen binnen een half uur bereikbaar. Winschoten biedt alle dagelijkse voorzieningen, waaronder basis- en vervolgonderwijs, winkels, zorgvoorzieningen, sportverenigingen, restaurants etc., maar ook een trein- en busstation.
Indeling: entree/gang met glazen taatsdeur naar de living, garderobekast, wandcloset, prachtige living met open keuken (totaal ca. 49m2; plafond tot in de nok op ca. 395cm) met schuifpui naar het overdekt terras. Daarbij genietend van een zeer fraai en wijds uitzicht over het water, met open verbinding naar het ca. 800 hectare grote Oldambtmeer. De keuken is modern en v.v. diverse inbouwapparatuur (inductie kookplaat met geïntegreerde afzuiging, vaatwasser, stoom-combi oven, koffiemachine, koelkast, vriezer en quooker). Voorts 2 slaapkamers (resp. ca. 9 en 17m2; eventueel op te splitsen) en een study (ook dit kan eventueel ook een extra slaapkamer zijn). Uiteraard ontbreekt een wasruimte niet, alsmede een luxe badkamer met dubbele wastafel, ligbad en duo-inloopdouche. Deze woning is ook v.v. een eigentijdse visgraat PVC-vloer.
Gasloos verwarmd middels warmtepomp (vloerverwarming); zeer hoogwaardig geïsoleerd (e-label A+++) incl. HR++ beglazing; 32 zonnepanelen (per stuk ca. 305 Wattpiek); garage (ca. 296x762cm) is tevens geïsoleerd en verwarmd; elektrisch bedienbare rolluiken (zuidgevel); waterontharder; lichtplan buiten en binnen.
Features
Transfer of ownership
- Last asking price
- € 669,000 kosten koper
- Asking price per m²
- € 5,575
- Status
- Sold
Construction
- Kind of house
- Bungalow, detached residential property (semi-bungalow)
- Building type
- Resale property
- Year of construction
- 2019
- Accessibility
- Accessible for people with a disability and accessible for the elderly
- Specific
- Partly furnished with carpets and curtains
- Type of roof
- Gable roof covered with roof tiles
Surface areas and volume
- Areas
- Living area
- 120 m²
- Exterior space attached to the building
- 44 m²
- External storage space
- 23 m²
- Plot size
- 890 m²
- Volume in cubic meters
- 525 m³
Layout
- Number of rooms
- 3 rooms (2 bedrooms)
- Number of bath rooms
- 1 bathroom and 1 separate toilet
- Bathroom facilities
- Double sink, walk-in shower, and bath
- Number of stories
- 1 story and an attic
- Facilities
- Rolldown shutters, sliding door, and solar panels
Energy
- Energy label
- Insulation
- Roof insulation, double glazing, energy efficient window, insulated walls and floor insulation
- Heating
- Complete floor heating and heat pump
- Hot water
- Electrical boiler
Cadastral data
- WINSCHOTEN I 1116
- Cadastral map
- Area
- 890 m²
- Ownership situation
- Full ownership
Exterior space
- Location
- Along waterway, alongside waterfront, in residential district and unobstructed view
- Garden
- Back garden, front garden and side garden
- Back garden
- 360 m² (15.00 metre deep and 24.00 metre wide)
- Garden location
- Located at the south with rear access
Garage
- Type of garage
- Carport and detached wooden garage
- Capacity
- 1 car
- Facilities
- Electrical door, electricity, heating and running water
- Insulation
- Roof insulation, insulated walls and floor insulation
Parking
- Type of parking facilities
- Parking on private property
Photos 69
© 2001-2024 funda




































































