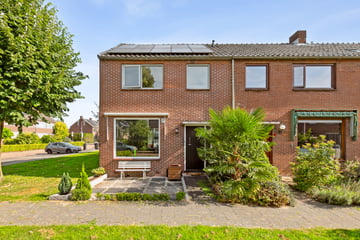
Description
Kersten Vastgoed & Makelaardij presents this charming corner house with potential in Bleiswijk – Ideal for starters
Are you looking for a home that’s partially modernized but still offers the opportunity to make it completely your own? This corner house in a quiet neighborhood in Bleiswijk might be just what you’re looking for! With two bedrooms, a spacious bathroom, and a roof terrace on the first floor, plus a third bedroom with a dormer on the second floor, this house offers plenty of space and possibilities. The property has an energy label E and no traditional central heating system, but instead, it's equipped with air conditioning units that provide both heating and cooling. Thanks to the 10 solar panels, this home generates its own energy, making it almost energy-neutral.
Property Highlights:
-Two spacious bedrooms and a third bedroom on the second floor with a dormer
- Bathroom with a bathtub, shower cabin, toilet, and access to the roof terrace
- Energy label B, no central heating, fully heated and cooled by air conditioning units
- 10 solar panels, nearly energy-neutral
- Sunny backyard (60m²) facing north with plenty of natural light and a storage shed (11m²)
- Open kitchen, renovated in 2021
- Featuring a comfortable terrace cover
Location: The house is located in a family-friendly neighborhood, within walking distance of the Dorpsstraat with shops, playgrounds, primary schools, and childcare facilities. In just a few minutes by bike, you’ll reach all the amenities Bleiswijk has to offer, such as shops, schools, sports clubs, and the Rottemeren recreational area. Its central location gives you quick access to the N209 towards Rotterdam or the A12 towards The Hague and Utrecht by car.
Layout: Through the front garden (15m²), you enter the hallway with a utility meter closet and under-stairs storage. The bright living room (23m²) has large windows at both the front and rear, providing plenty of natural light. The open kitchen (6m²), renovated in 2021, is modern and functional. The sunny backyard of 60m², with a terrace cover, faces north but receives plenty of sunlight due to its open positioning. There is also a large storage shed (11m²), ideal for additional storage space.
First floor: The first floor consists of two spacious bedrooms: the largest (11m²) at the rear with built-in wardrobes, and a second (10m²) at the front. The bathroom is fully tiled and offers space for a bathtub, shower cabin, toilet, and sink. From the bathroom, you can access the roof terrace, perfect for enjoying your morning coffee in peace.
Second floor: The second floor features a third bedroom (10m²) with a dormer, ideal as an extra bedroom or workspace. The light-filled landing (4m²) includes a skylight and offers additional storage behind the panels. There’s also the possibility of adding a dormer to the front for even more space and light.
Key Features:
- Year of construction: 1960
- Living area: approx. 88 m²
- Fully heated and cooled by air conditioning units
- Sunny backyard facing north with a storage shed (approx. 11 m²)
- 10 solar panels for energy generation
- Label B, new airco units.
- Located near shops, schools, childcare, and major roads
Curious if this could be your next home?
Schedule a viewing today and discover it for yourself!
Features
Transfer of ownership
- Last asking price
- € 365,000 kosten koper
- Asking price per m²
- € 4,148
- Status
- Sold
Construction
- Kind of house
- Single-family home, corner house
- Building type
- Resale property
- Construction period
- 1960-1970
- Type of roof
- Gable roof covered with roof tiles
Surface areas and volume
- Areas
- Living area
- 88 m²
- Exterior space attached to the building
- 9 m²
- External storage space
- 11 m²
- Plot size
- 127 m²
- Volume in cubic meters
- 314 m³
Layout
- Number of rooms
- 4 rooms (3 bedrooms)
- Number of bath rooms
- 1 bathroom and 1 separate toilet
- Bathroom facilities
- Shower, bath, and sink
- Number of stories
- 3 stories
- Facilities
- Mechanical ventilation
Energy
- Energy label
- Heating
- Electric heating
- Hot water
- Electrical boiler
Cadastral data
- BLEISWIJK C 2624
- Cadastral map
- Area
- 127 m²
- Ownership situation
- Full ownership
Exterior space
- Location
- Alongside a quiet road and in residential district
- Garden
- Back garden and front garden
- Back garden
- 60 m² (0.10 metre deep and 0.06 metre wide)
- Garden location
- Located at the northeast with rear access
Storage space
- Shed / storage
- Attached brick storage
- Facilities
- Electricity
- Insulation
- No insulation
Parking
- Type of parking facilities
- Public parking
Photos 41
© 2001-2025 funda








































