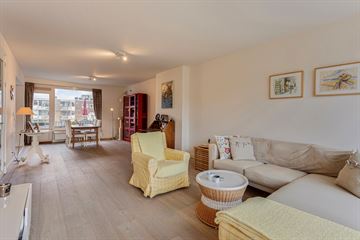
Description
English below
Modern 3-Kamerappartement met lift in Bloemendaal
Dit prachtig gerenoveerde 3-kamerappartement, volledig vernieuwd in 2018, biedt het ultieme gemak en comfort voor jouw nieuwe thuis. Met een stralende uitstraling en overvloedig daglicht is deze woning direct klaar om betrokken te worden. Geniet van twee balkons aan zowel de oost- als westzijde, perfect voor ontspannen momenten en adembenemende uitzichten.
De ligging is perfect voor jouw actieve levensstijl: op loopafstand van Bloemendaal dorp en het NS-station, terwijl het bruisende stadscentrum van Haarlem slechts 15 minuten fietsen is. De nabijheid van de duinen en het strand maakt dit de ideale locatie voor zowel rustzoekers als liefhebbers van buitenactiviteiten.
Indeling:
- Parterre: Gemeenschappelijke afgesloten entree met bellentableau, eigen berging, trappenhuis en lift naar...
- 2e Verdieping: Entree appartement, ruime hal met toegang tot badkamer en toilet, leidt naar een prachtig lichte woonkamer met nieuwe open keuken. De twee ruime slaapkamers bieden voldoende ruimte en comfort. Moderne en lichte materialen kenmerken de renovatie, met een volledige houten vloer door het hele appartement.
Bijzonderheden:
- Woonoppervlakte ca. 85 m2, inhoud ca. 282 m3
- Luxe L-vormige open keuken met hoogwaardige apparatuur
- Badkamer met dubbele douche en wastafelmeubel
- Ruim toilet met fontein
- CV-ketel Remeha uit 2023
- Rustiek eikenvloer door het hele appartement
- Twee balkons op het westen en oosten
- Eigen berging op de parterre, gemeenschappelijke fietsenberging
- Goede parkeergelegenheid
- Servicekosten € 190,- per maand incl. voorschot water
- Energielabel A
- Uitgebreide verkoopbrochure beschikbaar via onze website
- Oplevering in overleg
Dit appartement biedt het beste van modern wonen in een rustige woonwijk met alle voorzieningen binnen handbereik. Mis deze unieke kans niet en plan vandaag nog een bezichtiging in!
Neem contact met ons op voor meer informatie of om een bezichtiging te plannen.
--------------------------------------------------------------------------------------------------------------------------------------
English
This 3-room apartment has been completely renovated in 2018 and is equipped with all modern conveniences, making it ready to move into immediately. The property has a pleasant atmosphere and is wonderfully bright. The balconies on the east and west sides provide a delightful spot at any time of the day to enjoy the fresh air and the view. Within walking distance of Bloemendaal village and the train station. And if you take the bike, you'll be in the beautiful and lively city center of Haarlem in just 15 minutes. Even the dunes are within walking distance and within 30 minutes by bike you'll be at the beach.
Located in a quiet residential area with both single-family homes and apartments, this spot is suitable for both young and old.
Layout: Ground floor: communal closed entrance with doorbells and mailboxes, access to private storage, staircase and elevator to.......
2nd Floor: apartment entrance, spacious bright hallway with access to the bathroom and toilet, through the glass double doors you enter the very bright large living room with a new complete white open kitchen. The two bedrooms are also well-sized. A spacious bedroom with enough space for a wardrobe wall and a good second bedroom. This room also houses the setup for the washing machine and dryer. During the renovation, light modern materials were used and the entire apartment is fitted with a wooden floor.
Features:
* Living area approx. 85 m2 and volume approx. 280 m3
* Completely modernized in 2018 with the use of modern and high-quality materials
* Luxury L-shaped open kitchen equipped with induction hob, oven, dishwasher, fridge-freezer combination, and hard
stone countertop
* Two bedrooms
* Bathroom with double shower and washbasin furniture
* Spacious toilet with fountain
* Boiler Remeha, 2023
* The entire apartment has a rustic oak floor
* Two balconies (W&E)
* Own large storage on the ground floor
* Communal bicycle storage
* Closed entrance
* Elevator present
* Good parking availability
* Servicecosts € 190,- (monthly, incl. use of water)
* Energy label; A
* An extensive sales brochure can be downloaded via our website
* For layout and dimensions, see color floor plans
* Delivery in consultation
Features
Transfer of ownership
- Last asking price
- € 475,000 kosten koper
- Asking price per m²
- € 5,588
- Status
- Sold
- VVE (Owners Association) contribution
- € 190.00 per month
Construction
- Type apartment
- Apartment with shared street entrance (apartment)
- Building type
- Resale property
- Year of construction
- 1964
- Specific
- Partly furnished with carpets and curtains
- Type of roof
- Flat roof covered with asphalt roofing
Surface areas and volume
- Areas
- Living area
- 85 m²
- Exterior space attached to the building
- 8 m²
- External storage space
- 14 m²
- Volume in cubic meters
- 282 m³
Layout
- Number of rooms
- 3 rooms (2 bedrooms)
- Number of bath rooms
- 1 bathroom and 1 separate toilet
- Number of stories
- 1 story
- Located at
- 3rd floor
- Facilities
- Outdoor awning, elevator, and TV via cable
Energy
- Energy label
- Insulation
- Double glazing and insulated walls
- Heating
- CH boiler
- Hot water
- CH boiler
- CH boiler
- Remeha (gas-fired combination boiler from 2023, in ownership)
Cadastral data
- BLOEMENDAAL F 647
- Cadastral map
- Ownership situation
- Full ownership
Exterior space
- Location
- Alongside a quiet road, in residential district and unobstructed view
- Balcony/roof terrace
- Balcony present
Storage space
- Shed / storage
- Storage box
- Facilities
- Electricity
Parking
- Type of parking facilities
- Public parking
VVE (Owners Association) checklist
- Registration with KvK
- Yes
- Annual meeting
- Yes
- Periodic contribution
- Yes (€ 190.00 per month)
- Reserve fund present
- Yes
- Maintenance plan
- Yes
- Building insurance
- Yes
Photos 27
© 2001-2025 funda


























