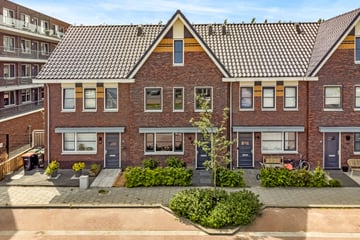This house on funda: https://www.funda.nl/en/detail/koop/verkocht/blokker/huis-bregweitje-12/43603931/

Description
Bregweitje 12, Blokker
In tip-top staat verkerende royale, praktisch nieuwe dwarskapwoning met vrije voorligging en circa 10 meter diepe tuin op het zuidwesten met achterom en houten berging. Nabij winkelcentrum, scholen en uitvalswegen gelegen.
Indeling: ruime hal met trapopgang en toiletruimte voorzien van wandcloset, uitgebouwde woonkamer met dubbele openslaande tuindeuren, trapkast, fraaie pvc vloer met vloerverwarming, pleisterwerk wanden en plafonds, open keuken met U-vormige unit (lavagrijs) voorzien van inbouw vaatwasser, combimagnetron, koelkast/vriezer, Quooker en inductiekookplaat met Bora afzuiging.
Eerste verdieping: overloop, 3 ruime slaapkamers, moderne badkamer met inloopdouche, 2e wandcloset en wastafel in meubel. De gehele eerste verdieping is voorzien van vloerverwarming.
Tweede verdieping: via vaste trap bereikbare grote open zolderruimte met wasmachine-/droger-/warmtepomp-/boileropstelling en mogelijkheid voor het realiseren van extra (slaap)kamers.
Er zijn 7 zonnepanelen geplaatst. Voor deze woning geldt verhuizen en wonen!
Let op: het betreft een bieden vanaf prijs
Aanvaarding: in overleg, circa november 2024
Features
Transfer of ownership
- Last asking price
- € 450,000 kosten koper
- Asking price per m²
- € 3,261
- Status
- Sold
Construction
- Kind of house
- Single-family home, row house
- Building type
- Resale property
- Year of construction
- 2021
- Type of roof
- Combination roof covered with asphalt roofing and roof tiles
Surface areas and volume
- Areas
- Living area
- 138 m²
- External storage space
- 6 m²
- Plot size
- 137 m²
- Volume in cubic meters
- 475 m³
Layout
- Number of rooms
- 4 rooms (3 bedrooms)
- Number of bath rooms
- 1 bathroom and 1 separate toilet
- Bathroom facilities
- Walk-in shower, toilet, underfloor heating, and washstand
- Number of stories
- 2 stories and an attic
- Facilities
- Outdoor awning, TV via cable, and solar panels
Energy
- Energy label
- Insulation
- Completely insulated
- Heating
- Partial floor heating and heat pump
- Hot water
- Electrical boiler
Cadastral data
- HOORN K 7860
- Cadastral map
- Area
- 137 m²
- Ownership situation
- Full ownership
Exterior space
- Location
- In residential district and unobstructed view
- Garden
- Back garden and front garden
- Back garden
- 54 m² (10.00 metre deep and 5.40 metre wide)
- Garden location
- Located at the southwest with rear access
Storage space
- Shed / storage
- Detached wooden storage
- Facilities
- Electricity
Parking
- Type of parking facilities
- Public parking
Photos 47
© 2001-2025 funda














































