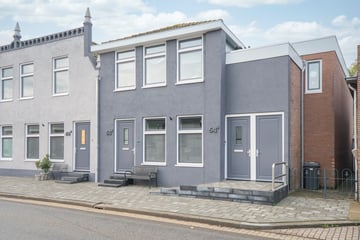
Description
Appartementencomplex 'Het Wapen' in Bolsward. In dit pand zijn een aantal ruime appartementen gerealiseerd, met uitzicht op of gelegen aan doorgaand vaarwater. Dit water is onderdeel van de Elfstedenroute.
Appartement 64 A is een bovenwoning, heeft 3 slaapkamers en een heerlijk ruim en zonnig dakterras met vrij uitzicht op het vaarwater. Het is duurzaam gebouwd, met een hoog afwerkingsniveau. U kunt er zó in!
De appartementen zijn volledig (ook akoestisch) geïsoleerd, inclusief de tussenvloeren. Deze woning beschikt daarnaast over een A+ energielabel! Dit betekend dat deze woning zeer zuinig is met het energieverbruik, dit is zeer voordelig gezien de huidige kosten voor energie in Nederland.
Het gezellige historische centrum van Bolsward, met een breed aanbod van leuke winkels en horeca is op loopafstand. Als uitvalsbasis richting bijvoorbeeld Amsterdam of Groningen is de locatie zeer gunstig door de ligging aan de snelweg A7.
Indeling:
Aan de rechterkant van het complex is een opstelplaats voor de containers en de privé bergingen voor de appartementen. Je auto parkeer je op een van de parkeerplekken voor het complex of op de ruime parkeerplaats op ca. 50 meter afstand.
De voordeur bevindt zich op de begane grond. Deze geeft toegang tot een hal met meterkast en de trapopgang naar het appartement.
Boven: Hal, luxe toilet met fonteintje, royale living, open keuken met kookeiland met veel inbouwapparatuur (2022) o.a, inductie kookplaat, koffiemachine, quooker, vaatwasser en koel-vries combinatie, toegang tot dakterras met kunststof berging, drie slaapkamers en een luxe badkamer met inloopdouche, toilet, dubbele wastafel met badkamermeubel, aparte witgoedruimte.
Wil je comfortabel wonen, op loopafstand van het centrum, met een terras aan vaarwater? Maak dan snel een afspraak voor een bezichtiging! Wij horen graag van je!
Balkon
Groot dakterras van 24 m².
Bijzonderheden
VVE kosten € 155 per maand
Features
Transfer of ownership
- Last asking price
- € 389,000 kosten koper
- Asking price per m²
- € 3,242
- Original asking price
- € 399,000 kosten koper
- Status
- Sold
Construction
- Type apartment
- Upstairs apartment (apartment)
- Building type
- Resale property
- Year of construction
- 2022
- Type of roof
- Flat roof covered with asphalt roofing
- Quality marks
- Energie Prestatie Advies
Surface areas and volume
- Areas
- Living area
- 120 m²
- Other space inside the building
- 5 m²
- Exterior space attached to the building
- 24 m²
- External storage space
- 3 m²
- Volume in cubic meters
- 377 m³
Layout
- Number of rooms
- 4 rooms (3 bedrooms)
- Number of bath rooms
- 1 bathroom and 1 separate toilet
- Bathroom facilities
- Double sink, walk-in shower, toilet, and washstand
- Number of stories
- 1 story
- Located at
- 2nd floor
Energy
- Energy label
- Insulation
- Energy efficient window and completely insulated
- Heating
- CH boiler, complete floor heating and heat recovery unit
- Hot water
- CH boiler
- CH boiler
- Gas-fired combination boiler from 2022, in ownership
Cadastral data
- BOLSWARD B 8627
- Cadastral map
- Ownership situation
- See deed
Storage space
- Shed / storage
- Attached brick storage
- Facilities
- Electricity
Parking
- Type of parking facilities
- Resident's parking permits
VVE (Owners Association) checklist
- Registration with KvK
- No
- Annual meeting
- No
- Periodic contribution
- Yes
- Reserve fund present
- No
- Maintenance plan
- No
- Building insurance
- No
Photos 38
© 2001-2025 funda





































