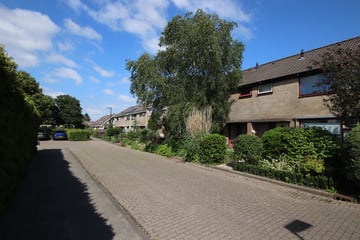This house on funda: https://www.funda.nl/en/detail/koop/verkocht/bolsward/huis-de-drift-3/89964515/

Description
Royaal en solide tussenwoonhuis met uitpandige berging/bijkeuken, vrij achterom en parkeergelegenheid voor eventueel een auto achter het woonhuis op uitstekende en gewilde woonstand in de woonwijk " Eekwerd 2" op fiets -en loopafstand van alle stad -en sportvoorzieningen. Eigen grond 184 m².
Indeling
entree, hal, trapopgang, modern toilet met fonteintje, meterkast, ruime doorzonkamer, woon-/eetkeuken met ruim keukenblok en raampartij, uitpandige bijkeuken/berging, heerlijk beschutte achtertuin op het oosten met zonneterras, vrij achterom via achtergelegen pleintje.
Eerste verdieping
overloop, 3 kantige slaapkamers, waarvan 1 met balkon, badkamer voorzien van douchehoek, wastafelmeubel, 2e toilet en ventilatieraampje.
Tweede verdieping
via vaste trap naar overloop/berging met cv-installatie, aparte ruime 4e slaapkamer met dakvenster en berging.
Bijzonderheden
- prima woonstand in woonwijk " Eekwerd 2";
- betonnen verdiepingsvloeren;
- ruim van opzet;
- veel groenvoorzieningen in de directe omgeving;
- geschikt voor jong of oud
- energielabel C;
- er is onderhoud aan de woning, maar dit biedt zeker gelijk goede kansen om het woonhuis te verduurzamen;
Features
Transfer of ownership
- Last asking price
- € 225,000 kosten koper
- Asking price per m²
- € 1,705
- Status
- Sold
Construction
- Kind of house
- Single-family home, row house
- Building type
- Resale property
- Year of construction
- 1976
- Specific
- With carpets and curtains
- Type of roof
- Gable roof covered with roof tiles
Surface areas and volume
- Areas
- Living area
- 132 m²
- Plot size
- 184 m²
- Volume in cubic meters
- 385 m³
Layout
- Number of rooms
- 5 rooms (4 bedrooms)
- Number of bath rooms
- 1 bathroom and 1 separate toilet
- Bathroom facilities
- Shower, toilet, and washstand
- Number of stories
- 3 stories
- Facilities
- Outdoor awning, skylight, and passive ventilation system
Energy
- Energy label
- Insulation
- Roof insulation, partly double glazed and insulated walls
- Heating
- CH boiler
- Hot water
- CH boiler
- CH boiler
- Intergas HRE (gas-fired combination boiler from 2021, to rent)
Cadastral data
- BOLSWARD B 4774
- Cadastral map
- Area
- 184 m²
- Ownership situation
- Full ownership
Exterior space
- Location
- Alongside a quiet road, sheltered location and in residential district
- Garden
- Back garden
- Back garden
- 78 m² (13.00 metre deep and 6.00 metre wide)
- Garden location
- Located at the east with rear access
Storage space
- Shed / storage
- Attached brick storage
Parking
- Type of parking facilities
- Parking on gated property and public parking
Photos 38
© 2001-2025 funda





































