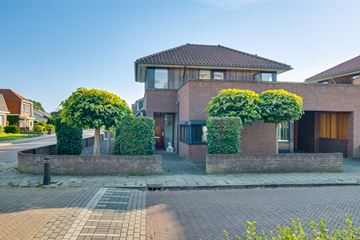
Description
LUXE EN COMFORTABEL WONEN OP DE BEGANE GROND!
Bent u op zoek naar een moderne woning met alle belangrijke voorzieningen op de begane grond. Ontdek deze royale, geschakelde semi-bungalow met carport en vrijstaande berging! Een moderne en lichte woning waar comfort en ruimte centraal staan. Geniet van het tuingerichte woonconcept met een slaap- of werkkamer en eigen badkamer op de begane grond; ideaal voor wie gemak en luxe wil combineren.
De zonnige achtertuin, perfect gelegen op het zuiden, biedt volop privacy en ontspanning met eigen toegang, een vrijstaande stenen schuur/berging en diverse terrassen. Gelegen op een prachtige locatie aan de rand van Borculo, op loopafstand van zowel het centrum als de natuur van rivier de Berkel en het omliggende buitengebied.
Een unieke kans voor wie comfortabel, gelijkvloers en modern wil wonen in een rustige, maar toch centraal gelegen omgeving. Kom zelf de luxe ervaren!
PERCEEL:
Deze strak vormgegeven voor- en zijtuin, waarin split en bestrating naadloos worden afgewisseld. De speelse bol acaciabomen en strakke klimopblokken geven de tuin een moderne uitstraling. Parkeren is geen probleem dankzij de ruime carport en eigen oprit voor uw auto.
De achtertuin, ideaal gelegen op het zonnige zuiden, is een oase van rust. Met meerdere terrassen, waaronder een terras met overkapping voorzien van ingebouwde lichtspots in het plafond; geniet u hier van ieder moment van de dag. De tuin is verder ingericht met een mix van bestrating, een gazon en borders vol struiken en planten.
Kortom, de perfecte plek om te ontspannen en te genieten van het buitenleven in een rustige omgeving.
INDELING:
Begane grond:
Hal, meterkast. Toilet met fontein. Tuingerichte woonkamer met een trapkast, een schuifpui. Open woon- eetkeuken met inductie kookplaat en 1 wok brander, afzuigkap, vaatwasser, combimagnetron- oven, koel- vrieskast een granietaanrechtblad. Tweepersoonsslaapkamer of werkkamer met toegang badkamer. Badkamer met inloopdouche en dubbele wastafel. Hal, woon- eetkamer en keuken voorzien van siergrind. Bijkeuken met witgoedaansluiting en zij ingang, carport.
1e verdieping:
Overloop, 3 slaapkamers. Via overloop met buitendeur naar ruim dakterras. Badkamer met ligbad, wastafel en zwevend toilet. Via vlizo trap kunt u naar de 2e verdieping; bergzolder.
2e verdieping:
Via vlizotrap is de bergzolder te bereiken.
KENMERKEN:
Bouwjaar: 2005. Perceel: 481 m². Inhoud: ca. 602 m³. Woonoppervlakte: ca. 154 m². Externe bergruimte: ca. 16 m²
Gebouwgebonden buitenruimte: ca. 61 m². Verwarming: Nefit HR 107 (bouwjaar: 2005)
Isolatie: volledig geïsoleerd en HR++ glas, muur, vloer, dak. Energielabel: A. Bijzonderheden: vrijstaande stenen schuur, dakterras, overdekt terras.
Features
Transfer of ownership
- Last asking price
- € 500,000 kosten koper
- Asking price per m²
- € 3,247
- Status
- Sold
Construction
- Kind of house
- Single-family home, detached residential property
- Building type
- Resale property
- Year of construction
- 2005
- Accessibility
- Accessible for people with a disability and accessible for the elderly
- Type of roof
- Combination roof covered with asphalt roofing and roof tiles
Surface areas and volume
- Areas
- Living area
- 154 m²
- Other space inside the building
- 1 m²
- Exterior space attached to the building
- 61 m²
- External storage space
- 16 m²
- Plot size
- 481 m²
- Volume in cubic meters
- 602 m³
Layout
- Number of rooms
- 5 rooms (4 bedrooms)
- Number of bath rooms
- 2 bathrooms and 1 separate toilet
- Bathroom facilities
- Double sink, 2 walk-in showers, bath, toilet, and sink
- Number of stories
- 2 stories and an attic
- Facilities
- Optical fibre, mechanical ventilation, passive ventilation system, rolldown shutters, sliding door, and solar panels
Energy
- Energy label
- Insulation
- Energy efficient window and completely insulated
- Heating
- CH boiler and partial floor heating
- Hot water
- CH boiler
- CH boiler
- Nefit HR-107 (gas-fired combination boiler from 2005, in ownership)
Cadastral data
- BORCULO D 4071
- Cadastral map
- Area
- 481 m²
- Ownership situation
- Full ownership
Exterior space
- Location
- In residential district
- Garden
- Back garden, front garden, side garden and sun terrace
- Back garden
- 100 m² (10.00 metre deep and 10.00 metre wide)
- Garden location
- Located at the south with rear access
- Balcony/roof terrace
- Roof terrace present
Storage space
- Shed / storage
- Detached brick storage
- Facilities
- Electricity
- Insulation
- Roof insulation and insulated walls
Garage
- Type of garage
- Carport
- Insulation
- No insulation
Parking
- Type of parking facilities
- Parking on private property
Photos 37
© 2001-2024 funda




































