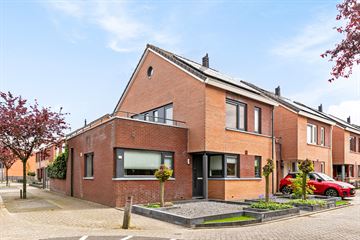This house on funda: https://www.funda.nl/en/detail/koop/verkocht/borne/huis-cc-storkstraat-36/43583450/

Description
In rustige en gewilde (kinderrijke) woonwijk "De Wevershof", op loopafstand van het centrum en diverse voorzieningen gelegen, uitstekend onderhouden half vrijstaande geschakelde woning (op een hoek gelegen). Het woonhuis is compleet door diverse extra’s, zoals een slaapkamer met badkamer op begane grond, veel bergruimte, geïsoleerde vrijstaande stenen garage/praktijkruimte welke als multifunctionele ruimte geschikt is (thans niet meer als garage zodanig in gebruik) en een fraai aangelegde tuin met sierbestrating en achterom.
INDELING
Begane grond: overdekte entree, meterkast, separaat toilet. Doorgang naar de woonkamer met half open keuken voorzien van diverse inbouwapparatuur, zoals een 5-pits gaskookplaat, afzuiging, combi magnetron, oven, vaatwasser en koelkast. De zeer ruime woonkamer met over de gehele breedte een serre en via de tuinzijde geïsoleerde garage/praktijkruimte.
Eerste verdieping: overloop met vaste kast, 2 slaapkamers waarvan er eenvoudig 3 te realiseren zijn en twee met een doorgang naar een groot dakterras van ca 25m2.
De badkamer is voorzien van een twee wastafels, douchecabine, ligbad en toilet.
Tweede verdieping: via vaste trap te bereiken, overloop, opstelling cv-ketel, zeer ruime slaapkamer met dakraam en diverse bergruimtes.
KENMERKEN
- Bouwjaar: 1998
- Kaveloppervlakte: 225 m2
- Inhoud: 554 m3
- Woonoppervlakte: 132 m2
- Energielabel: B
BIJZONDERHEDEN
- Uitstekend onderhouden half vrijstaand geschakeld woonhuis met dakterras op het westen.
- Nabij diverse voorzieningen zoals het centrum, openbaar vervoer, scholen en een speeltuin.
- De begane grond en verdiepingen zijn voorzien van een laminaatvloer.
- Vrijstaande stenen geïsoleerde garage, voorzien van elektra welke als extra multifunctionele ruimte (een extra kamer/kantoor/werkruimte) gebruikt kan worden.
- Het woonhuis is volledig geïsoleerd.
- Verwarming en warm water middels cv-ketel INTERGAS KK HRE 36-30 HRF2 A POMP (2019)
- 10 zonnepanelen
- Serre voorzien van wateraansluiting (2019)
Alle beschikbare informatie omtrent deze woning, kunt u eenvoudig raadplegen via uw Move-account. U vindt er een uitgebreide brochure, het meetrapport, het energielabel en indien beschikbaar de vragenlijst deel B en een bouwkundig rapport.
Onze uitingen zijn met de grootste zorg en zorgvuldigheid samengesteld, eventuele onjuistheden geven geen rechten of anderszins aanspraken. Wij adviseren u dan ook alle informatie te controleren en zo nodig na te meten.
Interesse in deze woning? Wij zijn de makelaar voor de verkoper, we raden u aan uw eigen NVM-aankoopmakelaar in te schakelen. Hij of zij komt op voor uw belangen als koper en bespaart u tijd, geld en zorgen.
Features
Transfer of ownership
- Last asking price
- € 425,000 kosten koper
- Asking price per m²
- € 3,220
- Status
- Sold
Construction
- Kind of house
- Single-family home, semi-detached residential property
- Building type
- Resale property
- Year of construction
- 1998
- Type of roof
- Gable roof covered with roof tiles
Surface areas and volume
- Areas
- Living area
- 132 m²
- Other space inside the building
- 25 m²
- Exterior space attached to the building
- 26 m²
- External storage space
- 20 m²
- Plot size
- 225 m²
- Volume in cubic meters
- 554 m³
Layout
- Number of rooms
- 5 rooms (4 bedrooms)
- Number of bath rooms
- 2 bathrooms and 1 separate toilet
- Bathroom facilities
- 2 showers, sink, washstand, double sink, bath, and toilet
- Number of stories
- 3 stories
- Facilities
- Optical fibre, mechanical ventilation, passive ventilation system, sliding door, and solar panels
Energy
- Energy label
- Insulation
- Completely insulated
- Heating
- CH boiler
- Hot water
- CH boiler
- CH boiler
- INTERGAS KK HRE 36-30 HRF2 (gas-fired combination boiler from 2019, in ownership)
Cadastral data
- BORNE K 2855
- Cadastral map
- Area
- 215 m²
- Ownership situation
- Full ownership
- BORNE K 3683
- Cadastral map
- Area
- 10 m²
- Ownership situation
- Ownership encumbered with building and planting rights
Exterior space
- Garden
- Back garden, front garden and side garden
- Back garden
- 97 m² (10.00 metre deep and 11.25 metre wide)
- Garden location
- Located at the northeast with rear access
- Balcony/roof terrace
- Roof terrace present
Storage space
- Shed / storage
- Detached brick storage
- Facilities
- Electricity
- Insulation
- Completely insulated
Garage
- Type of garage
- Not yet present but possible
Photos 42
© 2001-2025 funda









































