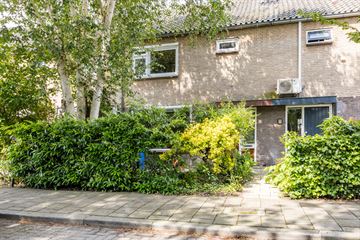
Description
In deze gezellige woonwijk bieden wij u deze ruime eengezinswoning met een riante tuin op het westen aan.
Wonen in Boskoop betekent ruimte, veel groen en gezelligheid. Deze lichte woning aan de C. de Vosstraat zoekt nieuwe bewoners die het leuk vinden om de woning helemaal eigen te maken!
Indeling
Begane grond:
Via het entree komt u in de hal met toegang tot de living, toilet en meterkast. De Z-vormige woonkamer is heerlijk licht, mede door de hoeveelheid raampartij. Er ligt een parketvloer in de woonkamer en aan de tuinzijde van de woonkamer treft u een deur welke toegang geeft tot de zonnige achtertuin.
De keuken heeft ook een achterdeur naar de tuin. De keuken is eenvoudig ingericht en heeft een L-vormige opstelling.
Eerste verdieping:
Op de eerste verdieping zijn drie slaapkamers van verschillende afmetingen. De kamer aan de voorzijde is ca. 3.00 m x 3.14 m en is voorzien van een vaste kast. De grote kamer aan de achterzijde is ca. 4.35 m x 3.14 m en deze kamer deelt de vaste kast met de kamer aan de voorzijde (zie plattegronden). Aan de slaapkamer aan de achterzijde is ca. 2.65 m x 2.80 m.
De badkamer is ca. 2.00 m x 2.60 m en is voorzien van een wastafel-/meubel, 2e toilet, was opstelling en een douche.
Tweede verdieping:
De zolder is royaal door de grote dakkapel aan de achterzijde. Hier is nu één slaapkamer gemaakt maar het splitsen van deze kamer is zeker een optie als er extra ruimte nodig is om te slapen. Op de voorzolder is de CV ketel geplaatst (Vaillant 2022).
Tuin:
De achtertuin is gedeeltelijk bestraat en er groeien diverse vaste struiken. Heerlijk tot in de late uurtjes buiten zitten kan hier heel goed. De ligging van de achtertuin is op het westen. Achterin de tuin staat een stenen berging van ca. 2.35 m x 4.08 m. De tuin is voorzien van een achterom.
Zoekt u een woning op loopafstand afstand van scholen, winkels, openbaar vervoer en in de directe omgeving van recreatiegebied “Het Gouwebos”, dan is deze woning uw bezichtiging zeker waard!
Features
Transfer of ownership
- Last asking price
- € 350,000 kosten koper
- Asking price per m²
- € 2,966
- Status
- Sold
Construction
- Kind of house
- Single-family home, row house
- Building type
- Resale property
- Year of construction
- 1968
- Specific
- Partly furnished with carpets and curtains
- Type of roof
- Gable roof covered with roof tiles
Surface areas and volume
- Areas
- Living area
- 118 m²
- Exterior space attached to the building
- 1 m²
- External storage space
- 10 m²
- Plot size
- 164 m²
- Volume in cubic meters
- 401 m³
Layout
- Number of rooms
- 5 rooms (4 bedrooms)
- Number of bath rooms
- 1 bathroom and 2 separate toilets
- Bathroom facilities
- Shower, toilet, and sink
- Number of stories
- 3 stories
- Facilities
- Skylight, passive ventilation system, and TV via cable
Energy
- Energy label
- Insulation
- Partly double glazed
- Heating
- CH boiler
- Hot water
- CH boiler
- CH boiler
- Vaillant (gas-fired combination boiler from 2022, in ownership)
Cadastral data
- BOSKOOP D 2234
- Cadastral map
- Area
- 164 m²
- Ownership situation
- Full ownership
Exterior space
- Location
- Alongside a quiet road and in residential district
- Garden
- Back garden and front garden
- Back garden
- 72 m² (11.84 metre deep and 6.12 metre wide)
- Garden location
- Located at the west with rear access
Storage space
- Shed / storage
- Detached brick storage
- Facilities
- Electricity
- Insulation
- No insulation
Parking
- Type of parking facilities
- Public parking
Photos 43
© 2001-2024 funda










































