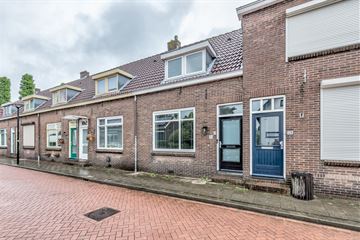This house on funda: https://www.funda.nl/en/detail/koop/verkocht/boskoop/huis-tuinstraat-131/89826995/

Description
Immobilia is proud to present a charming 2-bedroom family home in Boskoop.
The recently renovated house is easy to enter and includes a spacious living room with modern kitchen and a bedroom with luxurious bathroom en suite. The house is located on a quiet road in a residential area. The center of Boskoop with various restaurants and shops can easily be reached by bike.
Ground floor:
Entrance with stairs to the first floor and access to the living room through a steel door.
Spacious living room of approximately 28 m2, which is wonderfully light thanks to windows on both sides.
The open kitchen is modern and has various built-in appliances such as a dishwasher, refrigerator, freezer, induction plate, oven and wine climate cabinet.
From the living room access to the hall with modern toilet and space for washing machine and dryer. The backyard can be reached from the hall. The backyard is located on the water, has a roof and is located on the southeast. Here it is wonderful to stay on beautiful and less beautiful days!
The entire ground floor has a beautiful laminate floor.
1st floor:
Landing with access to both bedrooms. The bedroom / office of approximately .. m2 is located at the front of the house and has a dormer window.
The master bedroom is approximately .. m2 and is located at the rear of the house and has air conditioning. From this bedroom you can reach the bathroom en suite which is equipped with a washbasin, 2nd toilet and walk-in shower.
The first floor has a beautiful laminate floor.
Particularities:
- Luxuriously finished home
- Quietly located garden on the southeast
- Master bedroom with air conditioning
Features
Transfer of ownership
- Last asking price
- € 300,000 kosten koper
- Asking price per m²
- € 4,412
- Status
- Sold
Construction
- Kind of house
- Single-family home, row house
- Building type
- Resale property
- Year of construction
- 1925
- Specific
- With carpets and curtains
- Type of roof
- Gable roof covered with roof tiles
Surface areas and volume
- Areas
- Living area
- 68 m²
- Exterior space attached to the building
- 9 m²
- Plot size
- 90 m²
- Volume in cubic meters
- 200 m³
Layout
- Number of rooms
- 3 rooms (2 bedrooms)
- Number of bath rooms
- 1 bathroom and 1 separate toilet
- Bathroom facilities
- Walk-in shower, toilet, and washstand
- Number of stories
- 2 stories
- Facilities
- Mechanical ventilation
Energy
- Energy label
- Insulation
- Double glazing
- Heating
- CH boiler
- Hot water
- CH boiler
- CH boiler
- Gas-fired combination boiler from 2017, in ownership
Cadastral data
- BOSKOOP B 6256
- Cadastral map
- Area
- 90 m²
- Ownership situation
- Full ownership
Exterior space
- Location
- In residential district
- Garden
- Back garden
- Back garden
- 35 m² (7.00 metre deep and 5.00 metre wide)
- Garden location
- Located at the southeast
Parking
- Type of parking facilities
- Public parking
Photos 12
© 2001-2025 funda











