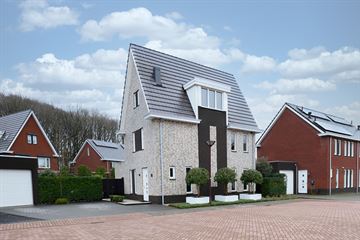
Description
First floor
Je stapt de woning binnen in de hal waar zich de meterkast, de chique toiletruimte, praktische kast en de trapopgang naar de eerste verdieping bevinden.
Wat direct opvalt, is dat alle ruimtes luxe en comfort uitstralen. De gehele woning is met hoogwaardige materialen afgewerkt.
Op de begane grond bevindt zich een ruime sfeervolle woonkamer met een prachtige massief houten vloer en een bijzondere doorkijkhaard die ongetwijfeld de show steelt tijdens een gezellig avondje thuis. De living is over de gehele breedte uitgebouwd en dubbele openslaande deuren geven je toegang tot de tuin.
De schitterende moderne open keuken is werkelijk van alle gemakken voorzien. Naast bergruimte beschikt de keuken over kwalitatief hoogwaardige apparatuur waaronder een vaatwasser, inductiekookplaat met geïntegreerde afzuiging, koffie-automaat en
Features
Transfer of ownership
- Last asking price
- € 785,000 kosten koper
- Asking price per m²
- € 4,968
- Status
- Sold
Construction
- Kind of house
- Single-family home, detached residential property
- Building type
- Resale property
- Year of construction
- 2020
- Specific
- With carpets and curtains
- Type of roof
- Gable roof covered with roof tiles
- Quality marks
- Energie Prestatie Advies
Surface areas and volume
- Areas
- Living area
- 158 m²
- External storage space
- 18 m²
- Plot size
- 390 m²
- Volume in cubic meters
- 640 m³
Layout
- Number of rooms
- 5 rooms (4 bedrooms)
- Number of bath rooms
- 1 bathroom and 2 separate toilets
- Bathroom facilities
- Double sink, walk-in shower, toilet, and washstand
- Number of stories
- 3 stories
- Facilities
- Air conditioning, outdoor awning, optical fibre, mechanical ventilation, and solar panels
Energy
- Energy label
- Insulation
- Roof insulation, double glazing, energy efficient window, insulated walls, floor insulation and completely insulated
- Heating
- CH boiler and partial floor heating
- Hot water
- CH boiler
- CH boiler
- Hreco Intergas kombi kompakt 36 (gas-fired from 2020, in ownership)
Cadastral data
- HOEVEN G 4337
- Cadastral map
- Area
- 390 m²
- Ownership situation
- Full ownership
Exterior space
- Location
- In wooded surroundings and in residential district
- Garden
- Back garden and front garden
- Back garden
- 0.01 metre deep and 0.01 metre wide
Storage space
- Shed / storage
- Detached wooden storage
Garage
- Type of garage
- Detached brick garage
- Capacity
- 1 car
Parking
- Type of parking facilities
- Parking on private property and public parking
Photos 58
© 2001-2025 funda

























































