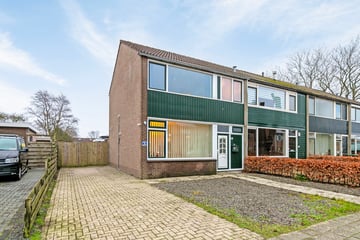
Description
Op een mooie rustige plek in een kindvriendelijke wijk ligt deze ruime hoekwoning met vier slaapkamers. De woning is volledig voorzien van kunststof kozijnen, beschikt over een ruime oprit met plek voor meerdere auto's en heeft een zonnige tuin op het zuidoosten met een vrijstaande stenen berging.
Op loopafstand bevinden zich een supermarkt, basisscholen en openbaar vervoer en met de auto is het slechts enkele minuten rijden naar Assen.
Klik op de 3d-tour om de woning alvast van binnen te bekijken!
Indeling:
Entree met hier de meterkast, het toilet, de trapopgang naar de eerste verdieping en deur naar de woonkamer. De ruime en lichte woonkamer is ca. 30m² groot. De half-open keuken beschikt over een 4-pits gasfornuis, afzuigkap en oven. Aan de keuken grenst een ruime bijkeuken met hier de witgoedaansluitingen en deur naar de achtertuin.
Eerste verdieping:
De trap in de hal leidt naar de overloop op de eerste verdieping met hier drie slaapkamers en de badkamer.
De slaapkamer aan de voorzijde is ca. 13m² groot en beschikt over een sauna. De slaapkamers aan de achterzijde zijn ca. 16m² en 6,5m² groot. De badkamer is voorzien van een douchecabine, wastafel en toilet.
Zolder:
Een vaste trap biedt toegang tot de overloop op zolder met hier een berging en een ruime vierde slaapkamer (ca. 18m²).
Tuinen:
De achtertuin is gelegen op het zuidoosten en onderhoudsarm. Hier bevindt zich een vrijstaande stenen berging (ca. 15m²) en zonwering aan de achtergevel.
Bijzonderheden:
* Ruime hoekwoning met 4 slaapkamers;
* Gunstig gelegen t.o.v. diverse voorzieningen;
* Volledig voorzien van kunststof kozijnen;
* Ruime oprit en vrijstaande berging;
* Tuin op het zuidoosten.
Features
Transfer of ownership
- Last asking price
- € 205,000 kosten koper
- Asking price per m²
- € 1,990
- Status
- Sold
Construction
- Kind of house
- Single-family home, corner house
- Building type
- Resale property
- Year of construction
- 1968
- Type of roof
- Gable roof covered with asphalt roofing and roof tiles
Surface areas and volume
- Areas
- Living area
- 103 m²
- Other space inside the building
- 12 m²
- Exterior space attached to the building
- 2 m²
- External storage space
- 15 m²
- Plot size
- 240 m²
- Volume in cubic meters
- 411 m³
Layout
- Number of rooms
- 5 rooms (4 bedrooms)
- Number of bath rooms
- 1 bathroom and 1 separate toilet
- Bathroom facilities
- Sauna, shower, toilet, and sink
- Number of stories
- 2 stories and an attic
- Facilities
- Outdoor awning, skylight, optical fibre, passive ventilation system, and sauna
Energy
- Energy label
- Insulation
- Roof insulation and energy efficient window
- Heating
- CH boiler
- Hot water
- CH boiler
- CH boiler
- Intergas (gas-fired combination boiler, to rent)
Cadastral data
- SMILDE L 1763
- Cadastral map
- Area
- 240 m²
- Ownership situation
- Full ownership
Exterior space
- Location
- Alongside a quiet road and in residential district
- Garden
- Back garden and front garden
- Back garden
- 109 m² (12.00 metre deep and 10.00 metre wide)
- Garden location
- Located at the southeast with rear access
Storage space
- Shed / storage
- Detached brick storage
- Facilities
- Electricity
Parking
- Type of parking facilities
- Parking on private property
Photos 36
© 2001-2024 funda



































