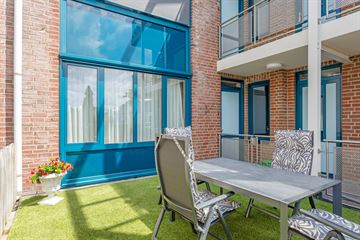
Description
Ligging aan Steenstraat in hartje Boxmeer! Royaal luxe appartement op de 1e verdieping met ruim en zonnig dakterras, lift en eigen parkeerplaats. Gunstige ligging aan de winkelpromenade in het gezellige centrum van Boxmeer nabij de terrasjes en voorzieningen. Dit driekamerappartement met een vloeroppervlakte van ca. 137m² is prima afgewerkt, volledig geïsoleerd en biedt zéér veel comfort. Op de begane grond bevindt zich een fietsenberging en een parkeerplaats op een afgesloten terrein met een elektrisch bedienbare toegangspoort. Verder is het appartement voorzien van vloerverwarming en videofoonsysteem.
Bouwjaar: 2007; Energielabel: B; Gebruiksoppervlakte: 127m2; Bijdrage VVE: € 136,-- per maand.
Indeling: entree/gang; 2 ruime slaapkamers; werkkamer; loggia met openslaande ramen (serre); nette badkamer met ruime douche en wastafel; toilet; ruime living met mooi uitzicht over de gezellige Steenstraat; half open keuken met keukenopstelling inclusief apparatuur; bijkeuken/berging; dakterras.
Aanvaarding: in overleg
Features
Transfer of ownership
- Last asking price
- € 435,000 kosten koper
- Asking price per m²
- € 3,425
- Original asking price
- € 449,000 kosten koper
- Status
- Sold
- VVE (Owners Association) contribution
- € 136.00 per month
Construction
- Type apartment
- Apartment with shared street entrance (apartment)
- Building type
- Resale property
- Year of construction
- 2007
- Type of roof
- Flat roof covered with asphalt roofing and roof tiles
Surface areas and volume
- Areas
- Living area
- 127 m²
- Volume in cubic meters
- 420 m³
Layout
- Number of rooms
- 5 rooms (2 bedrooms)
- Number of bath rooms
- 1 bathroom and 1 separate toilet
- Number of stories
- 1 story
- Located at
- 1st floor
- Facilities
- Elevator, mechanical ventilation, and TV via cable
Energy
- Energy label
- Insulation
- Roof insulation, double glazing, insulated walls and floor insulation
- Heating
- CH boiler and complete floor heating
- Hot water
- CH boiler
- CH boiler
- HR (gas-fired combination boiler from 2008, in ownership)
Cadastral data
- BOXMEER D 7039
- Cadastral map
- Ownership situation
- Full ownership
Exterior space
- Location
- In centre
- Garden
- Sun terrace
Storage space
- Shed / storage
- Built-in
Garage
- Type of garage
- Parking place
Parking
- Type of parking facilities
- Parking on private property
VVE (Owners Association) checklist
- Registration with KvK
- Yes
- Annual meeting
- Yes
- Periodic contribution
- Yes (€ 136.00 per month)
- Reserve fund present
- Yes
- Maintenance plan
- Yes
- Building insurance
- Yes
Photos 37
© 2001-2024 funda




































