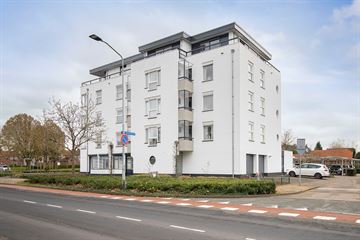
Description
Prinses Margrietstraat 22, 5831 EX BOXMEER.
In het geliefde wooncomplex "de Hoge Veste", midden in het centrum van Boxmeer, ligt dit royale 2-kamer appartement op de 3e verdieping met inpandig balkon en vrij uitzicht op het zonnige westen. Het appartement heeft een eigen berging en parkeerplaats met carport; de fietsenstalling/e-bike stalling is in gezamenlijk gebruik.
KENMERKEN:
- woonoppervlakte circa 92 m2.
- bouwjaar 1995.
BEGANE GROND:
Binnenkomst gebouw op de begane grond met centrale hal met lift en videofooninstallatie - gemeenschappelijke fietsenberging/e-bike stalling - inpandige (privé) berging en parkeerplaats met carport.
INDELING:
Hal met garderobenis en meterkast - toilet - royale en zeer zonnige woonkamer met vanuit 3 kanten lichtinval, schuifpui naar inpandig balkon achterzijde en deur naar klein balkon voorzijde - open keuken met inbouwapparatuur te weten: keramische kookplaat en afzuigkap - CV-ruimte/berging met wasmachineaansluiting - badkamer met ligbad, separate douche en wastafelmeubel toegang tot de slaapkamer die ook via de woonkamer toegankelijk is.
BIJZONDERHEDEN:
- Inpandig balkon met aluminium pui;
- Naast eigen berging ook een gezamenlijke fietsenstalling;
- NS-station en winkelcentrum op loopafstand;
- Energielabel A;
- De servicekosten bedragen € 126,- per maand;
- Reserveringskosten voor groot onderhoud € 119,- per maand;
- Voorschot waterverbruik € 8,- per maand.
Features
Transfer of ownership
- Last asking price
- € 399,000 kosten koper
- Asking price per m²
- € 4,337
- Status
- Sold
- VVE (Owners Association) contribution
- € 126.00 per month
Construction
- Type apartment
- Apartment with shared street entrance (apartment)
- Building type
- Resale property
- Year of construction
- 1995
- Accessibility
- Accessible for people with a disability and accessible for the elderly
- Type of roof
- Flat roof covered with asphalt roofing
Surface areas and volume
- Areas
- Living area
- 92 m²
- Exterior space attached to the building
- 9 m²
- External storage space
- 4 m²
- Volume in cubic meters
- 278 m³
Layout
- Number of rooms
- 2 rooms (1 bedroom)
- Number of bath rooms
- 1 bathroom and 1 separate toilet
- Bathroom facilities
- Shower, bath, and washstand
- Number of stories
- 1 story
- Located at
- 3rd floor
- Facilities
- Elevator, mechanical ventilation, sliding door, and TV via cable
Energy
- Energy label
- Insulation
- Roof insulation, double glazing, insulated walls and floor insulation
- Heating
- CH boiler
- Hot water
- CH boiler
- CH boiler
- Nefit (gas-fired combination boiler from 2014, in ownership)
Cadastral data
- BOXMEER L 2280
- Cadastral map
- Ownership situation
- Full ownership
Exterior space
- Location
- In centre
- Balcony/roof terrace
- Balcony present
Storage space
- Shed / storage
- Built-in
- Facilities
- Electricity
Garage
- Type of garage
- Carport
Parking
- Type of parking facilities
- Parking on private property
VVE (Owners Association) checklist
- Registration with KvK
- Yes
- Annual meeting
- Yes
- Periodic contribution
- Yes (€ 126.00 per month)
- Reserve fund present
- Yes
- Maintenance plan
- Yes
- Building insurance
- Yes
Photos 35
© 2001-2025 funda


































