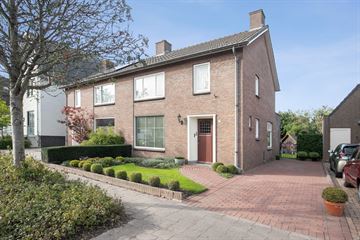
Description
Bilderbeekstraat 2b, 5831 CX BOXMEER.
Op uitstekende locatie gelegen twee-onder-één-kap woning met nette, originele retro-badkamer en keuken, 4 slaapkamers en fraai aangelegde tuin op het noordwesten. Op loopafstand van NS-station, scholen, sporthal en winkels.
INDELING:
Begane grond:
Entree met toilet, meterkast, trapopgang en garderobe. Woonkamer met toegang tot de dichte keuken (ook via de hal bereikbaar) met de volgende inbouwapparatuur: gaskookplaat, afzuigkap, oven en koelkast. Via de woonkamer schuifpui naar overdekt terras. Bijkeuken met wasmachineaansluiting.
1e Verdieping:
Overloop, 4 slaapkamers, originele retro badkamer met zitbad en wastafel.
2e Verdieping:
Middels vlizotrap te bereiken zolder met CV-opstelling.
BIJZONDERHEDEN:
- de woonoppervlakte op de begane grond en verdieping bedraagt 114 m2, excl. de oppervlakte van de zolder.
- je koopt deze woning van de 1e eigenaar!
- de schutting achter het tuinhuis is geheel in eigendom. De schuttingen grenzend aan linker en rechterburen zijn gedeeltelijk eigendom met de buren.
- CV-gas combiketel Vaillant (2017).
- asbesthoudend dakbeschot.
- geen kruipruimte aanwezig.
Features
Transfer of ownership
- Last asking price
- € 339,000 kosten koper
- Asking price per m²
- € 2,974
- Status
- Sold
Construction
- Kind of house
- Single-family home, double house
- Building type
- Resale property
- Year of construction
- 1959
- Type of roof
- Gable roof covered with roof tiles
Surface areas and volume
- Areas
- Living area
- 114 m²
- Other space inside the building
- 17 m²
- Exterior space attached to the building
- 10 m²
- External storage space
- 6 m²
- Plot size
- 316 m²
- Volume in cubic meters
- 450 m³
Layout
- Number of rooms
- 5 rooms (4 bedrooms)
- Number of bath rooms
- 1 bathroom and 1 separate toilet
- Bathroom facilities
- Sink and sit-in bath
- Number of stories
- 2 stories and an attic
- Facilities
- TV via cable
Energy
- Energy label
- Insulation
- Partly double glazed
- Heating
- CH boiler
- Hot water
- CH boiler
- CH boiler
- Vaillant (gas-fired combination boiler from 2017, in ownership)
Cadastral data
- BOXMEER L 475
- Cadastral map
- Area
- 316 m²
- Ownership situation
- Full ownership
Exterior space
- Location
- In residential district
- Garden
- Back garden and front garden
- Back garden
- 120 m² (12.00 metre deep and 10.00 metre wide)
- Garden location
- Located at the northwest
- Balcony/roof terrace
- Roof terrace present
Storage space
- Shed / storage
- Detached wooden storage
Parking
- Type of parking facilities
- Parking on private property
Photos 35
© 2001-2025 funda


































