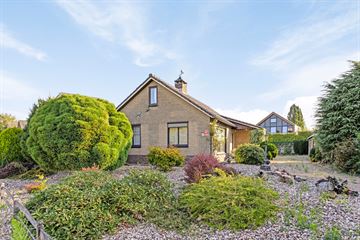This house on funda: https://www.funda.nl/en/detail/koop/verkocht/boxmeer/huis-elzenstraat-25/43781022/

Description
Levensloopbestendige woning met 3 slaapkamers op royaal perceel. Rustige maar zeer centrale locatie vlakbij het centrum van Boxmeer.
Bouwjaar 1965. Woonoppervlakte 122 m2. Perceel 1.378 m2. Externe bergruimte 70 m2. Inhoud woning 533 m3. Energielabel: E.
Begane grond:
Via de hal bereikbare dichte keuken met inbouwapparatuur; lichte en ruime woonkamer, knus ingedeeld met een zithoek en eethoek en aangrenzende serre.
Via de keuken kom je in de bijkeuken met een achterdeur. Hier bevinden zich ook de stookruimte en witgoed aansluitingen en een separaat toilet. Vanuit de keuken is de provisiekelder te betreden.
Aan de achterzijde van de woning zijn een extra kamer en een badkamer gerealiseerd. Deze kamer kan gebruikt worden als slaapkamer, hobbykamer of kantoor. De badkamer is voorzien van een inloopdouche, toilet en wastafel.
Eerste verdieping:
Via vaste trap bereikbaar; twee slaapkamers.
Exterieur:
De buitenzijde is beklinkerd en voorzien van een houten garage met werkplaats. Aan de achterzijde van de werkplaats bevindt zich nog een overkapping.
Aanvaarding in overleg
Features
Transfer of ownership
- Last asking price
- € 495,000 kosten koper
- Asking price per m²
- € 4,057
- Status
- Sold
Construction
- Kind of house
- Bungalow, detached residential property
- Building type
- Resale property
- Year of construction
- 1965
- Accessibility
- Accessible for people with a disability and accessible for the elderly
- Type of roof
- Gable roof covered with roof tiles
Surface areas and volume
- Areas
- Living area
- 122 m²
- Other space inside the building
- 21 m²
- Exterior space attached to the building
- 23 m²
- External storage space
- 70 m²
- Plot size
- 1,378 m²
- Volume in cubic meters
- 533 m³
Layout
- Number of rooms
- 6 rooms (3 bedrooms)
- Number of bath rooms
- 1 bathroom and 1 separate toilet
- Bathroom facilities
- Walk-in shower, toilet, sink, and washstand
- Number of stories
- 2 stories and a basement
- Facilities
- Outdoor awning, skylight, passive ventilation system, and TV via cable
Energy
- Energy label
- Insulation
- Partly double glazed
- Heating
- CH boiler
- Hot water
- CH boiler
- CH boiler
- Vaillant (gas-fired from 2011, in ownership)
Cadastral data
- BOXMEER L 3285
- Cadastral map
- Area
- 1,378 m²
- Ownership situation
- Full ownership
Exterior space
- Location
- Alongside a quiet road, in wooded surroundings and in centre
- Garden
- Surrounded by garden and side garden
Garage
- Type of garage
- Detached wooden garage
- Capacity
- 2 cars
- Facilities
- Electricity and running water
- Insulation
- No insulation
Parking
- Type of parking facilities
- Parking on private property
Photos 34
© 2001-2024 funda

































