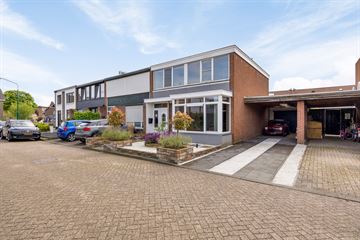
Description
Deze fijne hoekwoning gelegen aan de Jan Mostaertstraat 8 in Boxmeer is modern en instapklaar! Gelegen in een fijne woonwijk nabij voorzieningen zoals o.a. scholen en winkels maar toch in een rustige straat. Er is veel ruimte in de royale garage en onder de carport kunnen tevens meerdere auto’s staan. De keuken heeft in 2023 een mooie upgrade gehad en de ruime badkamer is van 2018. Ook de tuin is recent aangelegd en heeft 2 mooie overkappingen, dus altijd een lekker plekje om te zitten. Zien we jou tijdens de bezichtigingen? Plan dan nu je afspraak in!
Bijzonderheden:
- Gemoderniseerde hoekwoning
- Gelegen in fijne woonwijk nabij voorzieningen
- Royale garage en overkapping voor meerdere auto’s
- Keukenupgrade 2023 en badkamer in 2018 vernieuwd
- Nette aangelegde tuin met 2 overkappingen
- Grotendeels kunststof kozijnen
Indeling:
Begane grond: hal, toilet, meterkast, ruime woonkamer met schuifpui naar de tuin, open keuken voorzien van gasfornuis, afzuigkap, vaatwasser, koelkast en oven. Bijkeuken met inbouwkast en was aansluiting.
Eerste verdieping: overloop, 3 slaapkamers en moderne badkamer met ligbad, inloopdouche, dubbele wastafel, toilet en elektrische vloerverwarming.
Tuin: recent aangelegd en voorzien van 2 mooie overkappingen en een grote garage, diepe oprit aan de voorzijde.
Kenmerken:
Type woning: hoekwoning met garage
Woonoppervlakte: 116 m²
Gebouw gebonden buitenruimte: 41 m²
Externe bergruimte: 31 m²
Inhoud woning: 426 m³
Perceelgrootte: 254 m²
Bouwjaar: 1972
Aantal slaapkamers: 3 slaapkamers
Verwarming en warm water: C.V.-ketel Vaillant (2020)
Isolatie: dakisolatie, grotendeels muurisolatie en grotendeels dubbel glas
Energielabel: C
Glasvezel: aanwezig
Features
Transfer of ownership
- Last asking price
- € 375,000 kosten koper
- Asking price per m²
- € 3,233
- Status
- Sold
Construction
- Kind of house
- Single-family home, corner house
- Building type
- Resale property
- Year of construction
- 1972
- Type of roof
- Flat roof covered with asphalt roofing
Surface areas and volume
- Areas
- Living area
- 116 m²
- Exterior space attached to the building
- 41 m²
- External storage space
- 31 m²
- Plot size
- 254 m²
- Volume in cubic meters
- 426 m³
Layout
- Number of rooms
- 4 rooms (3 bedrooms)
- Number of bath rooms
- 1 bathroom and 1 separate toilet
- Bathroom facilities
- Shower, double sink, bath, and toilet
- Number of stories
- 2 stories
- Facilities
- Optical fibre, sliding door, and TV via cable
Energy
- Energy label
- Insulation
- Roof insulation, double glazing and insulated walls
- Heating
- CH boiler
- Hot water
- CH boiler
- CH boiler
- Vaillant (gas-fired combination boiler from 2020, in ownership)
Cadastral data
- BOXMEER L 31
- Cadastral map
- Area
- 254 m²
- Ownership situation
- Full ownership
Exterior space
- Location
- Alongside a quiet road and in residential district
- Garden
- Back garden and front garden
- Back garden
- 66 m² (11.00 metre deep and 6.00 metre wide)
- Garden location
- Located at the southwest with rear access
Garage
- Type of garage
- Detached brick garage
- Capacity
- 1 car
Parking
- Type of parking facilities
- Parking on private property and public parking
Photos 33
© 2001-2024 funda
































