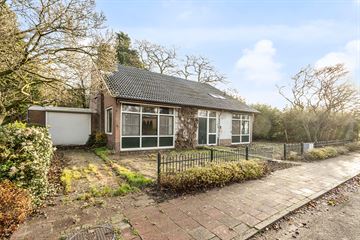
Description
Fraai gelegen vrijstaande semibungalow met garage en leuke tuin rondom de woning. Goede ligging in geliefde bungalowwijk op loopafstand van het prachtige Maasheggengebied, alsmede het gezellige centrum van Boxmeer met leuke winkels en terrasjes. De woning is gedateerd en dient gemoderniseerd te worden. Verbouwingsmogelijkheden zijn er volop.
Bouwjaar; 1968; Perceel: 749 m2; Inhoud: 660 m3; Woonoppervlakte: 154m2; Energielabel: G.
Begane grond: hal; study; werkkamer; ruime woonkamer met open haard; dichte keuken met mooie opstelling inclusief apparatuur; serre; berging; garage.
Verdieping: overloop; 3 (slaap)kamers; badkamer met ligbad, wastafel en toilet; 2e badkamer met douche.
Zolder: vlizotrap naar bergzolder.
Aanvaarding: in overleg
Features
Transfer of ownership
- Last asking price
- € 498,000 kosten koper
- Asking price per m²
- € 3,234
- Status
- Sold
Construction
- Kind of house
- Bungalow, detached residential property (semi-bungalow)
- Building type
- Resale property
- Year of construction
- 1968
- Type of roof
- Gable roof covered with roof tiles
Surface areas and volume
- Areas
- Living area
- 154 m²
- Other space inside the building
- 33 m²
- External storage space
- 17 m²
- Plot size
- 749 m²
- Volume in cubic meters
- 660 m³
Layout
- Number of rooms
- 7 rooms (3 bedrooms)
- Number of bath rooms
- 1 bathroom and 1 separate toilet
- Bathroom facilities
- Bath, toilet, and sink
- Number of stories
- 2 stories and a loft
- Facilities
- TV via cable
Energy
- Energy label
- Insulation
- Double glazing
- Heating
- CH boiler
- Hot water
- CH boiler
- CH boiler
- HR (gas-fired combination boiler from 2008, in ownership)
Cadastral data
- BOXMEER K 1832
- Cadastral map
- Area
- 749 m²
- Ownership situation
- Full ownership
Exterior space
- Location
- Alongside a quiet road and in residential district
- Garden
- Surrounded by garden
Garage
- Type of garage
- Built-in
- Capacity
- 1 car
- Insulation
- Double glazing
Photos 39
© 2001-2025 funda






































