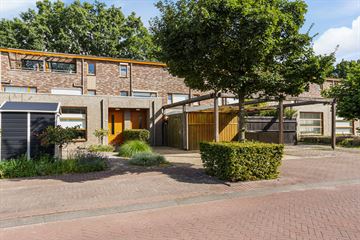This house on funda: https://www.funda.nl/en/detail/koop/verkocht/boxtel/huis-huygensstraat-41/43462273/

Description
Starters opgelet! Deze moderne, instapklare en vooral zeer lichte tussenwoning gelegen in de rustige en jonge wijk "In Goede Aarde". Deze woning verkeert in een zeer goede staat van onderhoud en is met goede materialen afgewerkt.
Indeling.
Begane grond: entree/hal met garderobe en meterkast met loopdeur naar de woonkamer. De sfeervolle woonkamer is voorzien van openslaande tuindeuren en een fraaie laminaatvloer. De keuken is voorzien van diverse apparatuur zoals een combimagnetron, ruime koelkast en veel praktische bergruimte. Via een hal is de toiletruimte bereikbaar en in deze hal is ook de trapopgang. In de aansluitende berging zijn de cv-combiketel en de warmteterugwininstallatie gesitueerd. Via deze berging heeft u mogelijkheid tot achterom, de loopdeur komt uit op een fraai groen pad.
Eerste verdieping: overloop naar twee slaapkamers, allen voorzien van vloerbedekking. De moderne badkamer is uitgevoerd met een douchecabine, wastafel met meubel en toilet.
Tweede verdieping: vaste trap naar tweede verdieping. Op deze verdieping vind je een ruime overloop met aansluitingen voor wasapparatuur en bergruimte. Ook is hier een trap aangebracht naar een extra etage, entresol, ideaal als extra bergruimte. Er is hier bovendien een ruime derde slaapkamer, voorzien van een mooie laminaatvloer.
Buiten: aan de voorzijde van de woning ligt de zonnige tuin, gesitueerd op het zuidoosten. De tuin is voorzien van sierbestrating en groene borders. Er is tevens een houten fietsenberging en een privé parkeergelegenheid op eigen terrein.
Features
Transfer of ownership
- Last asking price
- € 359,500 kosten koper
- Asking price per m²
- € 3,392
- Status
- Sold
Construction
- Kind of house
- Single-family home, row house
- Building type
- Resale property
- Year of construction
- 2004
- Type of roof
- Shed roof
Surface areas and volume
- Areas
- Living area
- 106 m²
- Other space inside the building
- 3 m²
- Plot size
- 125 m²
- Volume in cubic meters
- 412 m³
Layout
- Number of rooms
- 4 rooms (3 bedrooms)
- Number of bath rooms
- 1 bathroom and 1 separate toilet
- Bathroom facilities
- Shower, toilet, sink, and washstand
- Number of stories
- 3 stories
- Facilities
- Mechanical ventilation, passive ventilation system, rolldown shutters, and TV via cable
Energy
- Energy label
- Insulation
- Completely insulated
- Heating
- CH boiler and heat recovery unit
- Hot water
- CH boiler
- CH boiler
- Gas-fired combination boiler from 2004, in ownership
Cadastral data
- BOXTEL B 3506
- Cadastral map
- Area
- 125 m²
- Ownership situation
- Full ownership
Exterior space
- Location
- In residential district
- Garden
- Front garden
- Front garden
- 34 m² (8.50 metre deep and 4.00 metre wide)
- Garden location
- Located at the southeast
Parking
- Type of parking facilities
- Parking on private property and public parking
Photos 48
© 2001-2024 funda















































