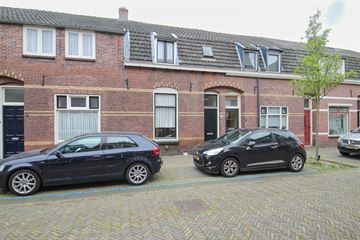This house on funda: https://www.funda.nl/en/detail/koop/verkocht/boxtel/huis-julianastraat-17/89804203/

Description
Karakteristieke en sfeervolle tussenwoning op een leuke en rustige locatie in de oude wijk Breukelen met aanbouw, een ruime houten schuur en een prima achterom.
De woning heeft achterstallig onderhoud, is sterk gedateerd maar interessant geprijsd. Prima kans voor een ervaren klusser.
De woning is gelegen in een mooie vooroorlogse straat.
U heeft het NS-station en het leuke centrum van Boxtel met haar terrassen en voorzieningen op loopafstand.
Indeling
Entree, gang met meterkast, deur naar trapopgang en deur naar de woonkamer.
Ruime woonkamer met gashaard, kastruimte en trapkast.
In de woonkamer de deur naar de keuken in de uitbouw met de achterdeur, eenvoudige keukenmeubel, gaskachel en deur naar de toilet en douche.
Eerste verdieping
Ruime overloop en drie slaapkamers.
Tweede verdieping
Middels een vaste steektrap naar de bergzolder.
Tuin
Leuke kleine maar sfeervolle stadstuin met de aangebouwde houten schuur en prima achterom.
Bijzonderheden
Leuke tussenwoning met mooie karakteristieke elementen in de gevels in een mooie straat op een prima locatie. Ons advies is wel om rekening te houden met renovatie/moderniseringskosten.
Neemt u gerust contact op voor meer info, wij zijn u graag van dienst.
Features
Transfer of ownership
- Last asking price
- € 250,000 kosten koper
- Asking price per m²
- € 2,874
- Status
- Sold
Construction
- Kind of house
- Single-family home, row house
- Building type
- Resale property
- Year of construction
- 1910
- Specific
- Renovation project
- Type of roof
- Mansard roof covered with asphalt roofing and roof tiles
Surface areas and volume
- Areas
- Living area
- 87 m²
- Other space inside the building
- 9 m²
- External storage space
- 16 m²
- Plot size
- 102 m²
- Volume in cubic meters
- 390 m³
Layout
- Number of rooms
- 5 rooms (3 bedrooms)
- Number of bath rooms
- 1 separate toilet
- Number of stories
- 3 stories
Energy
- Energy label
- Not available
- Insulation
- Mostly double glazed
- Heating
- Gas heater
- Hot water
- Gas water heater
Cadastral data
- BOXTEL F 3408
- Cadastral map
- Area
- 102 m²
- Ownership situation
- Full ownership
Exterior space
- Garden
- Back garden
- Back garden
- 24 m² (10.75 metre deep and 2.20 metre wide)
- Garden location
- Located at the southwest with rear access
Storage space
- Shed / storage
- Attached wooden storage
- Facilities
- Electricity
Parking
- Type of parking facilities
- Public parking
Photos 30
© 2001-2024 funda





























