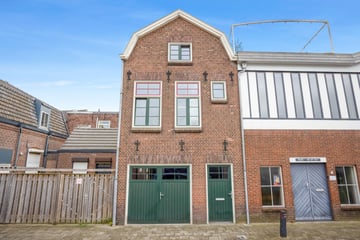
Description
Welcome to Wilhelminastraat 1.
Unique opportunity! Almost never does a house become available in this street. A very light and special drive-in house with many possibilities with roof terrace. This nice house is ideal for a practice/office at home or for a family with hobbies that require space! The house is located in a quiet neighborhood with a good connection to the center and highways.
Location:
The house is located within walking distance of the train station, all basic amenities, various schools and the highways to 's-Hertogenbosch, Eindhoven and Tilburg are easily accessible from here.
Layout;
(See also floor plans)
Entrance ground floor:
Access to the garage through the front door. From here a fixed staircase to the first floor. The garage (4mx10m) offers space for 1 car and also has a lot of storage space. The garage has electricity, a (hot) water connection and also a connection for the washing machine and/or dryer. The garage can also be entered through the French doors.
First floor:
Light living room with a pleasant incidence of light. From the large windows at the front you have a good view of the Wilhelminastraat and the other streets. The open kitchen is located at the rear and is equipped with various built-in appliances. From the living room/kitchen there is access to the roof terrace where you can sit and enjoy the sun.
Second floor:
The top floor consists of two spacious bedrooms, one at the front and one at the rear. The bathroom is located at the rear and is equipped with a walk-in shower, sink and a toilet.
SPECIAL FEATURES:
-Living area 61m²
-Roof terrace of 10m2
-Garage 40m2
-Public parking is also possible
-Energy label D
-Private land
-Delivery in consultation but can be quick.
Don't miss this unique opportunity to get your dream home in one of the most popular areas of Boxtel.
Contact us today for a viewing!
This can be done by Funda.nl. , iqmakelaarsamsterdam.nl or by phone (020-7220808)
We look forward to seeing you.
Features
Transfer of ownership
- Last asking price
- € 375,000 kosten koper
- Asking price per m²
- € 6,148
- Status
- Sold
Construction
- Kind of house
- Single-family home, semi-detached residential property (drive-in residential property)
- Building type
- Resale property
- Year of construction
- 1910
- Type of roof
- Combination roof covered with roof tiles
Surface areas and volume
- Areas
- Living area
- 61 m²
- Other space inside the building
- 39 m²
- Exterior space attached to the building
- 10 m²
- Plot size
- 48 m²
- Volume in cubic meters
- 360 m³
Layout
- Number of rooms
- 3 rooms (2 bedrooms)
- Number of bath rooms
- 1 bathroom
- Bathroom facilities
- Shower, sink, and washstand
- Number of stories
- 3 stories
Energy
- Energy label
- Insulation
- Roof insulation
- Heating
- CH boiler
- Hot water
- CH boiler
- CH boiler
- Remeha Avanta HR (gas-fired combination boiler from 2021, in ownership)
Cadastral data
- BOXTEL F 4660
- Cadastral map
- Area
- 48 m²
- Ownership situation
- Full ownership
Exterior space
- Location
- Alongside a quiet road, in centre and in residential district
- Balcony/roof terrace
- Roof terrace present
Garage
- Type of garage
- Built-in
- Capacity
- 1 car
- Facilities
- Electricity, heating and running water
Parking
- Type of parking facilities
- Paid parking, parking on private property and public parking
Commercial property
- Commercial property
- 40 m², built-in
Photos 29
© 2001-2025 funda




























