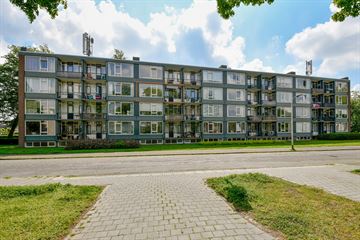
Description
Goed onderhouden en gemoderniseerd 3-kamerappartement (voorheen 4-kamers) met balkon op de 2e verdieping met berging in het souterrain. Het appartement is rustig gelegen in de wijk Blauwe Kei, op korte afstand van de Ginnekenmarkt, het NS-station en het centrum van Breda.
Het Valkeniersplein en winkelcentrum De Burcht treft men op loopafstand. Ook de Avans Hogeschool en de Buas bevinden zich op fietsafstand. Voldoende parkeergelegenheid op de openbare weg in de directe nabijheid. U bent van harte welkom om geheel vrijblijvend een afspraak voor een bezichtiging te maken.
BEGANE GROND
ENTREE
Centrale afsluitbare entree met intercom, bellentableau en brievenbussen, trappenhuis naar de appartementen en toegang tot bergingen in het souterrain.
SOUTERRAIN
BERGING
Eigen berging ca. 2.35 x 4.25m
TWEEDE VERDIEPING
Galerij met entree in gang met muurkast en meterkast (4 groepen, aardlekschakelaar en kookgroep).
TOILET
Toiletruimte met wandcloset en inbouwreservoir.
WOONKAMER
L-vormige woonkamer (ca. 9.30 x 4.00/ged. 2.30m.) met laminaatvloer, muurkast, stookpunt en deur naar balkon.
BALKON
Overdekt balkon ca. 1.05 x 2.95m gesitueerd op het noordwesten (avondzon).
KEUKEN
Dichte keuken aan galerijzijde met aanrecht in hoekopstelling voorzien van een kunststof blad, rvs-spoelbak, 4-pits gaskookplaat, afzuigkap, elektrische oven, koelkast, vaatwasmachine en enkele onder- en bovenkastjes. Vanuit de keuken via schuifdeur toegang tot de badkamer.
BADKAMER
Badkamer ca. 1.35 x 1.30/1.75m met douche voorzien van thermostaatkraan, badkamermeubel met wastafel en een handdoekradiator.
SLAAPKAMER I
Slaap-/werkkamer aan galerijzijde ca. 1.80 x 3.20m met muurkast.
SLAAPKAMER II
Hoofdslaapkamer aan de achterzijde ca. 3.05 x 2.95m voorzien van muurkast met wasmachineaansluiting en een deur naar voornoemd balkon.
WAT U VERDER NOG MOET WETEN
• De servicekosten bedragen in 2024 € 127,91 per maand.
• Stukken VvE zijn beschikbaar
Features
Transfer of ownership
- Last asking price
- € 285,000 kosten koper
- Asking price per m²
- € 4,453
- Status
- Sold
- VVE (Owners Association) contribution
- € 127.91 per month
Construction
- Type apartment
- Galleried apartment (apartment)
- Building type
- Resale property
- Year of construction
- 1963
- Type of roof
- Flat roof
Surface areas and volume
- Areas
- Living area
- 64 m²
- Exterior space attached to the building
- 4 m²
- External storage space
- 10 m²
- Volume in cubic meters
- 211 m³
Layout
- Number of rooms
- 3 rooms (2 bedrooms)
- Number of bath rooms
- 1 bathroom and 1 separate toilet
- Bathroom facilities
- Shower and sink
- Number of stories
- 1 story
- Located at
- 2nd floor
Energy
- Energy label
- Insulation
- Double glazing
- Heating
- CH boiler
- Hot water
- CH boiler
- CH boiler
- Remeha HR (gas-fired combination boiler from 2021)
Cadastral data
- GINNEKEN I 10124
- Cadastral map
- Ownership situation
- Full ownership
Exterior space
- Location
- Alongside a quiet road and in residential district
- Balcony/roof terrace
- Balcony present
Storage space
- Shed / storage
- Built-in
Parking
- Type of parking facilities
- Public parking
VVE (Owners Association) checklist
- Registration with KvK
- Yes
- Annual meeting
- Yes
- Periodic contribution
- Yes (€ 127.91 per month)
- Reserve fund present
- Yes
- Maintenance plan
- Yes
- Building insurance
- Yes
Photos 37
© 2001-2025 funda




































