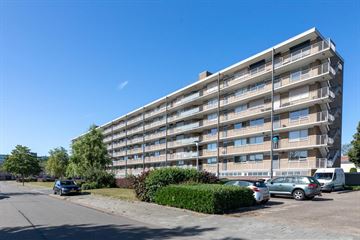
Description
Wat een heerlijk appartement is dit! Naast 2 slaapkamers is er een gloednieuwe keuken (2021) en een ruime woonkamer met nu een apart gedeelte voor de eettafel, maar waar je natuurlijk ook een werkplek of hobbyplek van kunt maken. Tevens is er een balkon met een groen uitzicht. Aan parkeerplaats geen gebrek en fijn voor de deur. Daarnaast is er nog een berging te vinden op de begane grond. Kortom, een hartstikke leuk appartement op een hele fijne locatie!
Kan je niet wachten om dit appartement te bezichtigen? Ga dan snel naar de website van Van der Sande Makelaars voor de digitale rondleiding van deze woning.
INDELING
BEGANE GROND
Centrale entree / hal, met brievenbussen- & bellentableau, het trappenhuis, lift en toegang tot de bergingen.
INDELING APPARTEMENT
3E VERDIEPING
Entree / hal, met intercom, meterkast (3 groepen, digitale dag- & nachtstroom tarief meter, digitale gasmeter en watermeter), toegang tot de slaapkamers, toilet, badkamer en woonkamer.
In het gehele appartement ligt een laminaat tegelvloer en er is stucwerk wand- en plafondafwerking.
Woonkamer, met apart zitgedeelte. Momenteel staat hier de eettafel, maar er kan natuurlijk ook een fijne werkplek of hobby plek gecreëerd worden.
Dichte keuken (2021), in wandopstelling, met kunststof werkblad, koelkast, vriezer (3 lades), 4-pits gaskookplaat, afzuigkap, RVS spoelbak, oven, magnetron en vaatwasser.
Er is een handige nis voorzien waar momenteel de wasmachine staat.
Slaapkamer I, gelegen aan de voorzijde.
Slaapkamer II, gelegen aan de achterzijde. Vanuit deze slaapkamer is er toegang tot het balkon.
Badkamer, inpandig gelegen, betegeld, inloopdouche en wastafel met meubel.
Separaat toilet, betegeld, met zwevend closet.
BERGING
Berging, gelegen op de begane grond.
BIJZONDERHEDEN
- De VvE kosten zijn ca. € 385,- met daarin inbegrepen een voorschot verwarming en water a € 80,-, de gebruikelijke verzekeringen, beheer, reservering groot gezamenlijk onderhoud, gezamenlijk klein onderhoud, etc;
- Volgend jaar worden de VvE kosten met ca. 50,- verlaagd;
- Het appartement is grotendeels voorzien van laminaat tegelvloeren, stucwerk wand- en plafondafwerking;
- Het appartement is grotendeels voorzien kunststof kozijnen met dubbele beglazing aan de achterzijde, de voorzijde is voorzien van enkel glas;
- Het gehele appartement op slaapkamer II na, is voorzien van rolluiken;
- Het complex bestaat uit 60 woningen en 60 bergingen;
- Dit appartement heeft energielabel C.
Features
Transfer of ownership
- Last asking price
- € 275,000 kosten koper
- Asking price per m²
- € 3,198
- Service charges
- € 385 per month
- Status
- Sold
- VVE (Owners Association) contribution
- € 385.00 per month
Construction
- Type apartment
- Galleried apartment (apartment)
- Building type
- Resale property
- Year of construction
- 1968
- Type of roof
- Flat roof
Surface areas and volume
- Areas
- Living area
- 86 m²
- Exterior space attached to the building
- 6 m²
- External storage space
- 7 m²
- Volume in cubic meters
- 294 m³
Layout
- Number of rooms
- 3 rooms (2 bedrooms)
- Number of bath rooms
- 1 bathroom and 1 separate toilet
- Bathroom facilities
- Shower, sink, and washstand
- Number of stories
- 1 story
- Located at
- 3rd floor
- Facilities
- Mechanical ventilation, passive ventilation system, rolldown shutters, and TV via cable
Energy
- Energy label
- Insulation
- Double glazing
- Heating
- Communal central heating
- Hot water
- Central facility
Cadastral data
- BREDA G 3407
- Cadastral map
- Ownership situation
- Full ownership
Exterior space
- Location
- Alongside a quiet road and unobstructed view
Parking
- Type of parking facilities
- Parking on private property and public parking
VVE (Owners Association) checklist
- Registration with KvK
- Yes
- Annual meeting
- Yes
- Periodic contribution
- Yes (€ 385.00 per month)
- Reserve fund present
- Yes
- Maintenance plan
- Yes
- Building insurance
- Yes
Photos 39
© 2001-2024 funda






































