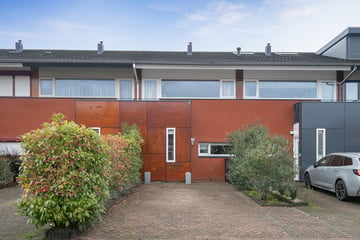
Description
Moderne tussenwoning met brede oprit aan de voorzijde. Mooi gelegen in een rustige woonstraat in de wijk Tuinzigt nabij het bruisende stadscentrum van Breda. De woning heeft 4 volwaardige slaapkamers, een dakkapel aan de achterzijde en is zeer goed onderhouden. De tuin is gunstig op het westen gelegen, is voorzien van een berging en achterom.
Bouwjaar 2001
Woonoppervlakte ca. 115m²
Perceeloppervlakte 148m²
Inhoud ca. 375m³
LIGGING EN OMGEVING
De woning is gelegen in een brede, rustige woonstraat in de wijk Tuinzigt en de oprit biedt plaats aan 1 tot 2 auto's. Op korte loopafstand vindt u het Westerpark, winkelcentrum Tuinzigt, enkele (basis)scholen, kinderopvang en ook het stadscentrum van Breda is lopend vlot bereikbaar. De verbinding met de snelweg A16 is goed (ca. 6 autominuten).
BOUWKWALITEIT
De woning is in 2001 gebouwd en volledig geïsoleerd. De buitenkozijnen zijn voorzien van HR+ glas. De begane grond- en verdiepingsvloeren zijn in beton uitgevoerd, waarbij de begane grond is voorzien van vloerverwarming. De woning wordt verwarmd en voorzien van warm water via de hoog-rendement cv-ketel (merk Remeha Avanta, bouwjaar ca. 2009). De moderne keuken is in 2019 vernieuwd en is voorzien van een kokend waterkraan. Ook is de badkamer in 2019 deels gemoderniseerd en o.a. voorzien van een nieuwe inloopdouche. De brede dakkapel aan de achterzijde is in 2004 geplaatst.
INDELING
BEGANE GROND
Ruime hal met entree, meterkast, toiletruimte met wandcloset en fontein. Tuingerichte woonkamer met trapkast en toegang tot de tuin (ca. 9 meter diep); open keuken aan de voorzijde met moderne en complete keukeninrichting welke is voorzien van een inductie kookplaat, afzuigkap, oven en combioven van het merk AEG, spoelbak met kokend waterkraan, koelkast, vrieskast en vaatwasmachine; tuin met vrijstaande berging met elektra, en achterom. Aan het terras aan de achterzijde van de woning zit een elektrische zonwering.
1e VERDIEPING
Overloop met trapopgang naar de 2e verdieping en vaste kast; slaapkamer I aan de voorzijde (ca. 4.80 x 2.70m); slaapkamer II aan de achterzijde (ca. 3.70 x 2.70m); slaapkamer III aan de achterzijde (ca. 2.65 x 2.05m); moderne en luxe badkamer voorzien van ligbad, inloopdouche, wastafelmeubel en toilet (ca. 2.70 x 2.30m).
2e VERDIEPING
Grote slaapkamer IV met brede dakkapel en een vaste kast. Ook bevinden zich hier de aansluiting voor wasmachine/droger, opstelplaats C.V.-ketel en mechanische ventilatie.
Features
Transfer of ownership
- Last asking price
- € 400,000 kosten koper
- Asking price per m²
- € 3,478
- Status
- Sold
Construction
- Kind of house
- Single-family home, row house
- Building type
- Resale property
- Year of construction
- 2001
- Specific
- Partly furnished with carpets and curtains
- Type of roof
- Gable roof covered with roof tiles
Surface areas and volume
- Areas
- Living area
- 115 m²
- Exterior space attached to the building
- 2 m²
- External storage space
- 7 m²
- Plot size
- 148 m²
- Volume in cubic meters
- 375 m³
Layout
- Number of rooms
- 5 rooms (4 bedrooms)
- Number of bath rooms
- 1 bathroom and 1 separate toilet
- Bathroom facilities
- Shower, bath, toilet, and washstand
- Number of stories
- 3 stories
- Facilities
- Outdoor awning, mechanical ventilation, passive ventilation system, sliding door, and TV via cable
Energy
- Energy label
- Insulation
- Energy efficient window and completely insulated
- Heating
- CH boiler
- Hot water
- CH boiler
- CH boiler
- Remeha Avanta (gas-fired combination boiler from 2009, in ownership)
Cadastral data
- BREDA E 7789
- Cadastral map
- Area
- 148 m²
- Ownership situation
- Full ownership
Exterior space
- Location
- In residential district
- Garden
- Back garden and front garden
- Back garden
- 45 m² (8.50 metre deep and 5.00 metre wide)
- Garden location
- Located at the west with rear access
- Balcony/roof terrace
- Balcony present
Storage space
- Shed / storage
- Detached wooden storage
- Facilities
- Electricity
Parking
- Type of parking facilities
- Parking on private property and public parking
Photos 46
© 2001-2024 funda













































