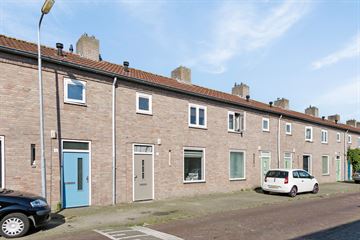This house on funda: https://www.funda.nl/en/detail/koop/verkocht/breda/huis-mr-stormstraat-40/43656955/

Description
Uitgebouwde gemoderniseerde tussenwoning met circa 17 meter diepe achtertuin op het zuid-westen, gelegen in een rustige straat met éénrichtingsverkeer. De woning is gebouwd in 1952, maar onlangs gerenoveerd en gemoderniseerd. Winkels, supermarkten, horeca, scholen liggen allemaal op loopafstand. De woonoppervlakte bedraagt circa 82 m², de perceelsoppervlakte is 156 m².
Indeling:
Begane grond:
Entree: Hal met pvc vloer, trapkast met meterkast en toegang tot de toiletruimte.
Woonkamer: Uitgebouwde woonkamer van circa 39 m2 (circa 9,31 x 3,50/5,36) met pvc vloer, pelletkachel in de uitbouw en schuifpui naar de achtertuin.
Keuken: Keuken van circa 5,5 m² (circa 3 x 1,87) met pvc vloer en nette inrichting, voorzien van gasfornuis, afzuigkap, combi-magnetron, koelkast en vriezer, de aansluiting voor de vaatwasser zit om de hoek in de aanbouw.
Tuin: Circa 17 meter diepe achtertuin met berging en achterom.
Berging: Berging van circa 3,00 x 2,30 m.
1e Verdieping:
Overloop: Overloop met vinyl vloer.
Slaapkamer 1: Aan de achterzijde gelegen slaapkamer van circa 3,49 x 2,90 m., met laminaatvloer.
Slaapkamer 2: Aan de voorzijde gelegen slaapkamer van circa 3,5 x 2,69 m., met laminaatvloer.
Badkamer: Badkamer met douche, wastafelmeubel en toilet.
Wasruimte: Wasruimte met aansluiting wasapparatuur.
2e Verdieping:
Zolder: Via vlizotrap te bereiken zolderberging met de c.v.-combiketel (2008)
Bijzonderheden:
Bouwjaar: Circa 1952
Isolatie: Grotendeels voorzien van HR++ beglazing, vloerisolatie en dakisolatie.
Onderhoud: Goed onderhouden, uitgebouwd in 2021
Verwarming: Middels c.v.-combiketel 2008
Warm water: Middels c.v.-combiketel 2008
Woonoppervlakte: Circa 82 m²
Perceel: 156 m²
Aanvaarding: In overleg
Features
Transfer of ownership
- Last asking price
- € 345,000 kosten koper
- Asking price per m²
- € 4,207
- Status
- Sold
Construction
- Kind of house
- Single-family home, row house
- Building type
- Resale property
- Year of construction
- 1952
Surface areas and volume
- Areas
- Living area
- 82 m²
- Plot size
- 156 m²
- Volume in cubic meters
- 290 m³
Layout
- Number of rooms
- 3 rooms (2 bedrooms)
- Number of stories
- 2 stories and an attic
Energy
- Energy label
- Insulation
- Roof insulation, energy efficient window and floor insulation
- Heating
- CH boiler
- Hot water
- CH boiler
Cadastral data
- PRINCENHAGE I 5987
- Cadastral map
- Area
- 156 m²
- Ownership situation
- Full ownership
Exterior space
- Garden
- Back garden
- Back garden
- 102 m² (17.50 metre deep and 5.80 metre wide)
- Garden location
- Located at the southwest with rear access
Storage space
- Shed / storage
- Detached brick storage
Photos 28
© 2001-2024 funda



























