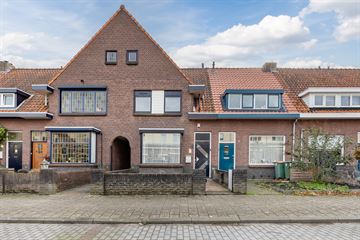This house on funda: https://www.funda.nl/en/detail/koop/verkocht/breda/huis-nuijtsstraat-43/42300428/

Description
Sfeervolle jaren 30 woning gelegen in een rustige straat nabij de singel in de wijk Haagpoort. De woning beschikt over een woonkamer met veel lichtinval, een semi-open keuken, 2 slaapkamers op eerste verdieping, ruime zolderverdieping met derde slaapkamer, moderne badkamer, een zonnige tuin op het zuidoosten en een dakterras. De woning is ideaal gesitueerd ten opzichte van het bruisende centrum van Breda, winkelcentra, diverse onderwijsinstellingen en sportfaciliteiten, de diverse uitvalswegen zijn eveneens binnen enkele autominuten bereikbaar.
De indeling is als volgt:
Begane grond:
De Entree/hal (met meterkast) geeft toegang tot toiletruimte en woonkamer.
De toiletruimte beschikt over een zwevend toilet.
De woonkamer is voorzien van pvc-vloer, strakke wandafwerking en inbouwkast. Vanuit de woonkamer is er toegang tot de semi-open keuken in de uitbouw. Vanuit de keuken is de bijkeuken bereikbaar. In de bijkeuken is de wasmachineaansluiting. Via een loopdeur is de achtertuin bereikbaar
De keuken beschikt over keukenblok in hoekopstelling met boven- en onderkasten, een spoelbak, keramische kookplaat, afzuiginstallatie, combi-oven, koelkast en vaatwasmachine.
Eerste verdieping:
Overloop geeft toegang tot twee slaapkamers, de badkamer en trapopgang naar de tweede verdieping.
Slaapkamer I is gelegen aan de achterzijde van de woning voorzien van laminaatvloer, vaste kast en loopdeur naar dakterras.
Slaapkamer II is gelegen aan de voorzijde van de woning voorzien van laminaatvloer.
De ruime badkamer is uitgerust met wastafelmeubek, royale inloopdouche en zwevend toilet.
Tweede verdieping:
De tweede verdieping heeft een bergzolder en royale derde slaapkamer. Tevens is hier de opstelling van de combi cv-ketel (huur, bj 2021).
Tuin:
De circa 8 meter diepe onderhoudsvriendelijke achtertuin is gelegen op het zuidoosten. Vanuit de achtertuin heeft u toegang tot de berging en achterom.
Bijzonderheden:
- de woning is voorzien van hardhouten kozijnen met dubbele beglazing;
- op de tweede verdieping is een royale derde slaapkamer
- de woning beschikt over veel ruimte op begane grond door aanbouw.
- dakterras gelegen op zuidoosten.
Features
Transfer of ownership
- Last asking price
- € 325,000 kosten koper
- Asking price per m²
- € 2,559
- Status
- Sold
Construction
- Kind of house
- Single-family home, corner house
- Building type
- Resale property
- Year of construction
- 1934
- Type of roof
- Combination roof covered with asphalt roofing and roof tiles
Surface areas and volume
- Areas
- Living area
- 127 m²
- Other space inside the building
- 5 m²
- Exterior space attached to the building
- 19 m²
- Plot size
- 139 m²
- Volume in cubic meters
- 469 m³
Layout
- Number of rooms
- 5 rooms (3 bedrooms)
- Number of bath rooms
- 1 bathroom and 1 separate toilet
- Bathroom facilities
- Walk-in shower, toilet, and washstand
- Number of stories
- 3 stories
- Facilities
- Outdoor awning, rolldown shutters, and TV via cable
Energy
- Energy label
- Insulation
- Roof insulation, double glazing, no cavity wall and floor insulation
- Heating
- CH boiler
- Hot water
- CH boiler
- CH boiler
- HR Combi (gas-fired combination boiler from 2022, to rent)
Cadastral data
- BREDA E 1948
- Cadastral map
- Area
- 139 m²
- Ownership situation
- Full ownership
Exterior space
- Location
- Alongside a quiet road and in residential district
- Garden
- Back garden and front garden
- Back garden
- 18 m² (7.48 metre deep and 2.39 metre wide)
- Garden location
- Located at the southeast with rear access
- Balcony/roof terrace
- Roof terrace present
Storage space
- Shed / storage
- Attached brick storage
- Facilities
- Electricity
Parking
- Type of parking facilities
- Public parking
Photos 47
© 2001-2024 funda














































