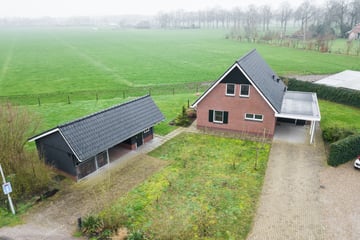
Description
Welkom aan de Misterstraat 93 te Bredevoort!
Generatiebestendige VRIJSTAANDE WONING met carport en schuur/hobbyruimte op een ruime kavel.
Deze moderne en energiezuinige woning is ongeveer zeven jaar geleden gebouwd. Ze ligt nabij het pittoreske stadje Bredevoort. Voorzieningen zoals een supermarkt liggen op ca 1 kilometer afstand. Bij de woning hoort een carport/overkapping en een ruime schuur/hobbyruimte.
Vanuit de woning is er een mooi uitzicht over weiland. De tuindeuren in de woonkamer geven toegang tot het zonnige terras. Op de begane grond bevinden zich een slaapkamer en badkamer. De woning is op de begane grond geheel voorzien van vloerverwarming.
De indeling is als volgt:
Begane grond: Entree/hal met meterkast, trapopgang en toilet met fonteintje. Vanuit deze centrale hal zijn ook de overige vertrekken bereikbaar, te weten de woonkamer met openslaande deuren naar terras en aansluitend de open keuken voorzien van moderne inbouwkeuken in hoekopstelling en diverse apparatuur, slaapkamer en badkamer. De badkamer is zowel bereikbaar via de slaapkamer als via de hal en voorzien van een douche, wastafel en 2e toilet. De bijkeuken/berging met ruimte voor wasmachine en -droger en buitendeur is eveneens via de hal inpandig bereikbaar.
1e verdieping: Overloop, 2 slaapkamers met vaste kastruimte, 2e badkamer met douche, wastafel en toilet en extra inloopkast/kleedkamer.
Nadere informatie:
- Bouwjaar 2017/2018
- Perceeloppervlakte 1.425 m²
- Woonoppervlakte ± 119 m²
- Inhoud woning ± 457 m³
- Gebouwgebonden buitenruimte (carport) ± 19 m²
- Externe bergruimte ± 39 m²
- Energiezuinige woning; label A
Een moderne, comfortabele woning op een unieke locatie!
Voel je thuis aan de Misterstraat 93!
Kijk voor alle beschikbare informatie op de woningwebsite: MISTERSTRAAT93.NL
Features
Transfer of ownership
- Last asking price
- € 549,000 kosten koper
- Asking price per m²
- € 4,613
- Status
- Sold
Construction
- Kind of house
- Single-family home, detached residential property
- Building type
- Resale property
- Year of construction
- 2018
- Type of roof
- Gable roof covered with roof tiles
Surface areas and volume
- Areas
- Living area
- 119 m²
- Exterior space attached to the building
- 19 m²
- External storage space
- 39 m²
- Plot size
- 1,425 m²
- Volume in cubic meters
- 457 m³
Layout
- Number of rooms
- 4 rooms (3 bedrooms)
- Number of bath rooms
- 2 bathrooms and 1 separate toilet
- Bathroom facilities
- 2 showers, 2 toilets, underfloor heating, and 2 sinks
- Number of stories
- 2 stories
- Facilities
- Optical fibre
Energy
- Energy label
- Insulation
- Roof insulation, double glazing, insulated walls and floor insulation
- Heating
- CH boiler and partial floor heating
- Hot water
- CH boiler
- CH boiler
- Remeha (gas-fired combination boiler from 2017, in ownership)
Cadastral data
- AALTEN O 1389
- Cadastral map
- Area
- 750 m²
- Ownership situation
- Full ownership
- WINTERSWIJK V 755
- Cadastral map
- Area
- 675 m²
- Ownership situation
- Full ownership
Exterior space
- Location
- Outside the built-up area, open location and unobstructed view
- Garden
- Surrounded by garden
Storage space
- Shed / storage
- Detached wooden storage
- Facilities
- Electricity
Garage
- Type of garage
- Carport
Parking
- Type of parking facilities
- Parking on private property
Photos 65
© 2001-2025 funda
































































