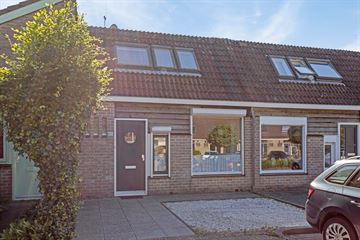This house on funda: https://www.funda.nl/en/detail/koop/verkocht/bredevoort/huis-stadsbroek-85/43682311/

Description
BREDEVOORT - Stadsbroek 85
Fijn wonen in Bredevoort op een mooie locatie.
Aan een ruim en kindvriendelijk woonerf, nabij de unieke Slingeplas gelegen,
complete MIDDENWONING met aangebouwde veranda, bestrate achtertuin, stenen berging en achterom.
Indeling:
Begane grond: entree met trapopgang, toilet, ruime lichte woonkamer, cv-kast, halfopen keuken en praktische bijkeuken.
Verdieping: overloop, 3 ruime slaapkamers, royale badkamer met douche, ligbad, toilet en wastafelmeubel.
KERNGEGEVENS
* Bouwjaar: 1985.
* Perceelsgrootte: 135 m².
* Woonopp.: ca. 86 m².
* Berging: ca. 8 m².
* Dak-, vloer- en gevelisolatie en isolerende beglazing.
* Verwarming via CV-gas (2017) via radiatoren (watersysteem).
* Twee airco units (2020).
* Energielabel B
ALGEMENE GEGEVENS
Bredevoort is een bruisend karakteristiek stadje met zijn cultuurhistorische gebouwen
en monumenten. Veel activiteiten op gebied van boeken, kunst en cultuur.
Bredevoort Schittert is een jaarlijkse lichtpresentatie in het centrum.
Het voorzieningen niveau is goed te noemen basisonderwijs, overnachtingsmogelijkheden, een complete ruime supermarkt, de kerk, molen prins van Oranje en sportactiviteiten.
De unieke ligging nabij de Slingeplas accentueert het vrije wonen gevoel.
OVERIGE INFO:
* De achtergelegen unieke Slingeplas biedt veel watersportmogelijkheden.
* De woning is ideaal voor starters of jong gezin.
* Openbaar parkeren.
* Berging in steen / spouw met aanrechtblokje.
* Gedeeltelijk v.v. rolluiken.
* Keuken v.v. afzuigkap, magnetron, 4-pits gaskookplaat en koelvries combinatie.
* Aanvaarding in overleg
* Vraagprijs: v.a. € 229.500,-- k.k.
Features
Transfer of ownership
- Last asking price
- € 229,500 kosten koper
- Asking price per m²
- € 2,638
- Status
- Sold
Construction
- Kind of house
- Single-family home, row house
- Building type
- Resale property
- Year of construction
- 1985
- Type of roof
- Hip roof covered with asphalt roofing and roof tiles
- Quality marks
- Energie Prestatie Advies
Surface areas and volume
- Areas
- Living area
- 87 m²
- Exterior space attached to the building
- 13 m²
- External storage space
- 8 m²
- Plot size
- 135 m²
- Volume in cubic meters
- 306 m³
Layout
- Number of rooms
- 4 rooms (3 bedrooms)
- Number of bath rooms
- 1 bathroom and 1 separate toilet
- Bathroom facilities
- Shower, bath, toilet, and washstand
- Number of stories
- 2 stories
- Facilities
- TV via cable
Energy
- Energy label
- Insulation
- Roof insulation, double glazing, insulated walls and floor insulation
- Heating
- CH boiler
- Hot water
- CH boiler
- CH boiler
- Gas-fired combination boiler from 2017, in ownership
Cadastral data
- BREDEVOORT B 1600
- Cadastral map
- Area
- 135 m²
- Ownership situation
- Full ownership
Exterior space
- Location
- In residential district
- Garden
- Back garden and front garden
- Back garden
- 40 m² (8.00 metre deep and 5.00 metre wide)
- Garden location
- Located at the east with rear access
Storage space
- Shed / storage
- Detached brick storage
Parking
- Type of parking facilities
- Public parking
Photos 25
© 2001-2024 funda
























