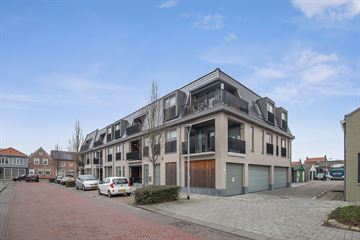
Description
Stijlvol en instapklaar Penthouse op zeer korte afstand van het bruisende centrum van Breskens. Ideaal voor wie op zoek is naar een centraal gelegen appartement.
Dit prachtige penthouse biedt comfort en luxe. Het appartement is gebouwd in 2018 en is ruim opgezet met o.a. 2 slaapkamers en een zonnig balkon op het zuidwesten. Tevens is er een afsluitbare berging aanwezig op de begane grond van het complex.
Indeling:
Bij binnenkomst treft u de ruime hal welke leidt naar diverse kamers. Loopt u verder dan bereikt u de lichte woonkamer met nette pvc vloer en veel raampartijen. Aangrenzend treft u de open inbouwkeuken voorzien van inductiekookplaat, oven, diepvries, koelkast, vaatwasser en afzuigkap. Verder beschikt het appartement nog over twee slaapkamers, een badkamer voorzien van inloopdouche en wastafelmeubel, technische ruimte, aparte toiletruimte en berging.
Bouwjaar: 2018
Verwarming: cv-ketel uit 2018
Kozijnen: Kunststof kozijnen voorzien van dubbel glas
Bijzonderheden:
* stijlvol en instapklaar appartement;
* het complex beschikt over een lift;
* zonnig balkon op het zuidwesten;
* praktisch gelegen nabij het centrum van Breskens;
* het appartement beschikt over een afsluitbare berging;
* energielabel aangevraagd;
* servicekosten:167,53 per maand;
Features
Transfer of ownership
- Last asking price
- € 429,000 kosten koper
- Asking price per m²
- € 4,165
- Status
- Sold
- VVE (Owners Association) contribution
- € 167.33 per month
Construction
- Type apartment
- Apartment with shared street entrance (apartment)
- Building type
- Resale property
- Year of construction
- 2018
- Accessibility
- Accessible for people with a disability and accessible for the elderly
- Type of roof
- Flat roof
Surface areas and volume
- Areas
- Living area
- 103 m²
- Exterior space attached to the building
- 11 m²
- External storage space
- 5 m²
- Volume in cubic meters
- 340 m³
Layout
- Number of rooms
- 3 rooms (2 bedrooms)
- Number of bath rooms
- 1 bathroom and 1 separate toilet
- Number of stories
- 1 story
- Located at
- 2nd floor
- Facilities
- Outdoor awning and solar panels
Energy
- Energy label
- Insulation
- Double glazing and completely insulated
- Heating
- CH boiler
- Hot water
- CH boiler
- CH boiler
- Gas-fired from 2018, in ownership
Cadastral data
- OOSTBURG EB 3031
- Cadastral map
- Ownership situation
- Full ownership
- OOSBURG EB 3031
- Cadastral map
- Ownership situation
- Full ownership
Exterior space
- Location
- In centre
- Balcony/roof terrace
- Balcony present
Storage space
- Shed / storage
- Built-in
Parking
- Type of parking facilities
- Public parking
VVE (Owners Association) checklist
- Registration with KvK
- Yes
- Annual meeting
- Yes
- Periodic contribution
- Yes (€ 167.33 per month)
- Reserve fund present
- Yes
- Maintenance plan
- Yes
- Building insurance
- Yes
Photos 48
© 2001-2024 funda















































