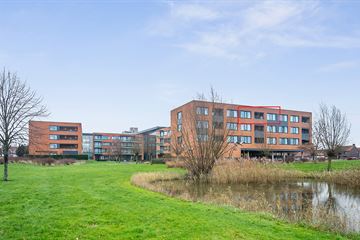
Description
Instapklaar en fraai appartement gelegen op de 3e verdieping van het Woonzorgcentrum "Hooge Platen" in Breskens. Het appartement biedt een uitstekende woonsfeer voor senioren die op zoek zijn naar comfort en gemakt.
Het appartement beschikt o.a. over twee slaapkamers, een open inbouwkeuken en een ruime woonkamer. Bent u opzoek naar een comfortabel appartement op loopafstand van het centrum van Breskens en diverse mogelijkheden tot zorg? Maak dan snel een afspraak voor bezichtiging.
Indeling:
Bij binnenkomst treft u de hal die u toegang verleent tot de diverse vetrekken van het appartement. Indien u verder loopt bereikt u de ruime lichte woonkamer met zonnewering, toegang tot het balkon en aansluitend een open inbouwkeuken voorzien van een keramische kookplaat met afzuigkap, koelkast en een vaatwasser.
Daarnaast beschikt het appartement over twee slaapkamers en een badkamer voorzien van een douche, wastafel en een toilet. Verder is er nog een aparte toiletruimte en een technische ruimte.
Op de begane grond van het complex treft u nog een afsluitbare berging, ideaal voor extra opbergruimte voor uw spullen. Daarnaast kunt u gebruik maken van de fietsenstalling onder het gebouw.
Bouwjaar: 2006
Kozijnen: kunststof met dubbel glas
Verwarming: vloerverwarming
Bijzonderheden:
* voorzien van vloerverwarming en WTW-installatie;
* gelegen in een woon-zorgcomplex;
* aparte berging op de begane grond;
* fietsenstalling onder het gebouw;
* servicekosten appartement € 452,00 p/m;
* praktisch gelegen nabij het centrum van Breskens;
* energielabel aangevraagd.
Features
Transfer of ownership
- Last asking price
- € 429,000 kosten koper
- Asking price per m²
- € 3,972
- Status
- Sold
- VVE (Owners Association) contribution
- € 452.00 per month
Construction
- Type apartment
- Apartment with shared street entrance
- Building type
- Resale property
- Year of construction
- 2006
- Accessibility
- Accessible for people with a disability and accessible for the elderly
- Type of roof
- Flat roof
Surface areas and volume
- Areas
- Living area
- 108 m²
- Exterior space attached to the building
- 7 m²
- External storage space
- 7 m²
- Volume in cubic meters
- 367 m³
Layout
- Number of rooms
- 3 rooms (2 bedrooms)
- Number of bath rooms
- 1 bathroom and 1 separate toilet
- Bathroom facilities
- Shower, toilet, and sink
- Number of stories
- 1 story
- Facilities
- Outdoor awning
Energy
- Energy label
- Insulation
- Double glazing and completely insulated
- Heating
- Complete floor heating and heat recovery unit
- Hot water
- Central facility
Cadastral data
- OOSTBURG EB 2684
- Cadastral map
- Ownership situation
- Full ownership
- OOSTBURG EB 2684
- Cadastral map
- Ownership situation
- Full ownership
Exterior space
- Location
- Alongside a quiet road
- Balcony/roof terrace
- Balcony present
Storage space
- Shed / storage
- Built-in
Parking
- Type of parking facilities
- Public parking
VVE (Owners Association) checklist
- Registration with KvK
- Yes
- Annual meeting
- Yes
- Periodic contribution
- Yes (€ 452.00 per month)
- Reserve fund present
- Yes
- Maintenance plan
- Yes
- Building insurance
- Yes
Photos 23
© 2001-2024 funda






















