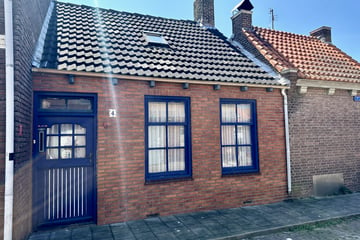This house on funda: https://www.funda.nl/en/detail/koop/verkocht/breskens/huis-1e-zandstraat-4/42232305/

Description
Tussenwoning met slaapkamer en zonnige patio op loopafstand van het strand, de jachthaven en het levendige Spuiplein in Breskens.
Indeling:
Begane grond:
Gang, woonkamer met inbouwkasten, gaskachel en laminaatvloer, eetkamer met gaskachel, keuken met eenvoudig keukenblok en 4 pits-gasstel, doucheruimte met wastafel.
Buitentoilet is via de patio bereikbaar.
Eerste verdieping:
Bereikbaar via een vaste trap. Open ruimte, in gebruik als slaapkamer.
Bijzonderheden:
- Verwarming via gaskachels
- Woning is naar eigen smaak te renoveren
- Parkeermogelijkheid in de buurt aanwezig
- Winkelcentrum op loopafstand
Features
Transfer of ownership
- Last asking price
- € 150,000 kosten koper
- Asking price per m²
- € 2,632
- Status
- Sold
Construction
- Kind of house
- Single-family home, row house
- Building type
- Resale property
- Year of construction
- 1920
- Specific
- Furnished
- Type of roof
- Gable roof covered with roof tiles
Surface areas and volume
- Areas
- Living area
- 57 m²
- External storage space
- 1 m²
- Plot size
- 60 m²
- Volume in cubic meters
- 171 m³
Layout
- Number of rooms
- 3 rooms (1 bedroom)
- Number of bath rooms
- 1 bathroom
- Bathroom facilities
- Shower and sink
- Number of stories
- 2 stories
Energy
- Energy label
- Heating
- Gas heaters
- Hot water
- CH boiler
Cadastral data
- OOSTBURG EB 1534
- Cadastral map
- Area
- 60 m²
- Ownership situation
- Full ownership
Exterior space
- Location
- In centre
- Garden
- Patio/atrium
Parking
- Type of parking facilities
- Public parking
Photos 13
© 2001-2024 funda












