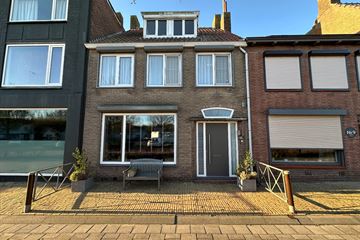This house on funda: https://www.funda.nl/en/detail/koop/verkocht/breskens/huis-oranjeplein-7/89811129/

Description
We are pleased to present this spacious home in the heart of Breskens to you. With its location on Oranjeplein, both the center, the marina, the beaches, and all kinds of amenities are within easy reach. The spacious living area, cozy garden, and large garage make this the ideal family home!
Enter the house through the spacious hallway. Here you will find a characteristic tiled floor, a staircase with a cupboard, and an entrance door to the living room; a space with plenty of light coming in through the window in the front facade and on the other side a sliding door to the garden, both made of plastic.
Next to this space, you will find the semi-open kitchen equipped with various built-in appliances such as a five-burner gas stove, oven, and extractor hood.
The semi-high partition wall serves as a table here and is the perfect lunch spot.
Furthermore, downstairs you will find a utility room; the room in the house that houses connections and drains for the washing machine and dryer. You will also find the guest toilet there.
On the first floor, you will find the first three bedrooms. Including a master with a built-in wardrobe and a view of the garden. The second is twice as large and serves as a study within the current use. The bathroom is spacious and offers space for a second toilet, a shower, and a double sink. The underfloor heating makes it extra cozy here.
The garden is oriented to the northwest and is attractively landscaped with level differences. There is a back entrance that leads to an alley where you can also drive your car into the spacious garage. This extra storage space has an electric sectional door and an additional floor.
The attic floor can be reached by a fixed staircase and offers you plenty of storage space or the potential for two additional bedrooms. The space has been enlarged in volume with two dormer windows and divided into two separate areas. You will also find the central heating boiler there, among other things.
Particularities:
- plastic frames
- partly double, partly triple glazing
- central heating system (2006)
- underfloor heating (partial)
- shutters all around
- Roof, wall (Ytong), and floor insulation
- garage with electric sectional door
Has your interest in this property been piqued? Then please contact our office. One of our real estate agents would be happy to show you around.
Features
Transfer of ownership
- Last asking price
- € 425,000 kosten koper
- Asking price per m²
- € 2,931
- Status
- Sold
Construction
- Kind of house
- Single-family home, row house
- Building type
- Resale property
- Year of construction
- 1951
- Type of roof
- Gable roof
Surface areas and volume
- Areas
- Living area
- 145 m²
- External storage space
- 45 m²
- Plot size
- 231 m²
- Volume in cubic meters
- 488 m³
Layout
- Number of rooms
- 4 rooms (3 bedrooms)
- Number of stories
- 3 stories
- Facilities
- Mechanical ventilation, rolldown shutters, and TV via cable
Energy
- Energy label
- Insulation
- Roof insulation, double glazing, insulated walls and floor insulation
- Heating
- CH boiler and partial floor heating
- Hot water
- CH boiler
- CH boiler
- 2006
Cadastral data
- OOSTBURG EB 1433
- Cadastral map
- Area
- 231 m²
- Ownership situation
- Full ownership
Exterior space
- Location
- Alongside a quiet road, in centre and in residential district
- Garden
- Back garden
- Back garden
- 112 m² (16.00 metre deep and 7.00 metre wide)
- Garden location
- Located at the northwest with rear access
Garage
- Type of garage
- Detached brick garage
- Capacity
- 1 car
Photos 30
© 2001-2025 funda





























