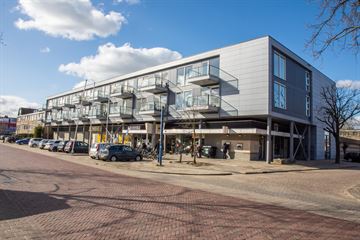
Description
Herewith we may offer you this in 2020 newly completed 3-room flat (corner house) with balcony of 5.4 m2 facing south located on the 1st floor above the North shopping centre. This beautiful flat is really ready to move in, equipped with every comfort and very neat and tidy finished. The flat features a lovely open kitchen with adjacent living room and large sliding doors to the south-facing balcony, a modern bathroom, 2 bedrooms, separate laundry room, beautiful herringbone wooden floors and clean walls and ceilings.
Also, the flat has its own separate storage/box for e.g. bicycles.
Completed in 2019/2020, The Admiral project consists of two residential floors above the Noord shopping centre. Here you will find a wide range of shops. Other amenities such as primary and secondary schools, nursery, swimming pool, playing fields, bus stop etc are also within walking distance.
The spacious entrance with intercom and mailboxes is located on the Orttswarande (side of the shopping centre) and features a generous stairwell and a passenger lift.
The flats are accessed via a very neat, covered gallery.
Layout: The entrance hall gives access to all rooms. Both bedrooms, differing in size, are located on the front/gallery side of the flat. Then to your left is the toilet room with hand basin and the separate laundry room with plenty of storage space, the central heating system and air conditioning system. On your right hand side is the modern bathroom. The bathroom has a large cabinet with two sinks, modern design radiator and a lovely walk-in rain shower.
At the end of the hall, you enter the living room. The living room with the adjoining open kitchen is a very nice and light room over the entire width of the apartment. As this is a corner flat, it really has the best view of all.
Through a large window on the side, you look away beautifully over the wide pond with the beautiful outdoor " Vechtvliet" in the background. Truly unique!
The open living-dining kitchen is equipped with every luxury. A fridge, freezer, wine cooler, induction hob with built-in extractor, dishwasher, steam oven, combi oven-microwave, sink with quooker, and of course plenty of storage space in the cabinets and drawers.
Adjacent to the kitchen is also a large sliding door to the balcony which is located right on the South. The sliding doors are fitted with shutters. Very nice, especially in summer with the sun on the sunny balcony!
The entire flat has a beautiful herringbone wooden floor and tightly plastered walls and ceilings.
Features:
- Move-in ready flat.
- Service costs are €160,= per month
- All windows with HR++ double glazing;
- Spacious storage room on 1st floor;
- Close to primary and secondary schools and various sports clubs nearby.
- Amsterdam, Utrecht and Hilversum are only 20 minutes away by car
- Living area is approximately 91 m2
- Building-related outdoor space approximately 5.4 m2
- External storage space approximately 8 m2
- Total content is approximately 230 m3
Acceptance in consultation
Features
Transfer of ownership
- Last asking price
- € 425,000 kosten koper
- Asking price per m²
- € 4,670
- Status
- Sold
- VVE (Owners Association) contribution
- € 160.00 per month
Construction
- Type apartment
- Upstairs apartment (apartment)
- Building type
- Resale property
- Year of construction
- 2020
- Type of roof
- Flat roof covered with asphalt roofing
Surface areas and volume
- Areas
- Living area
- 91 m²
- Exterior space attached to the building
- 5 m²
- External storage space
- 8 m²
- Volume in cubic meters
- 298 m³
Layout
- Number of rooms
- 3 rooms (2 bedrooms)
- Number of bath rooms
- 1 bathroom and 1 separate toilet
- Number of stories
- 1 story
- Located at
- 1st floor
- Facilities
- Elevator, mechanical ventilation, and TV via cable
Energy
- Energy label
- Insulation
- Roof insulation, double glazing, insulated walls and floor insulation
- Heating
- CH boiler
- Hot water
- CH boiler
- CH boiler
- Gas-fired combination boiler from 2020, in ownership
Cadastral data
- BREUKELEN-NIJENRODE B 4902
- Cadastral map
- Ownership situation
- Full ownership
- BREUKELEN-NIJENRODE B 4902
- Cadastral map
- Ownership situation
- Full ownership
Exterior space
- Location
- Alongside a quiet road and in residential district
Storage space
- Shed / storage
- Storage box
- Facilities
- Electricity
Parking
- Type of parking facilities
- Public parking
VVE (Owners Association) checklist
- Registration with KvK
- Yes
- Annual meeting
- Yes
- Periodic contribution
- Yes (€ 160.00 per month)
- Reserve fund present
- Yes
- Maintenance plan
- Yes
- Building insurance
- Yes
Photos 23
© 2001-2024 funda






















